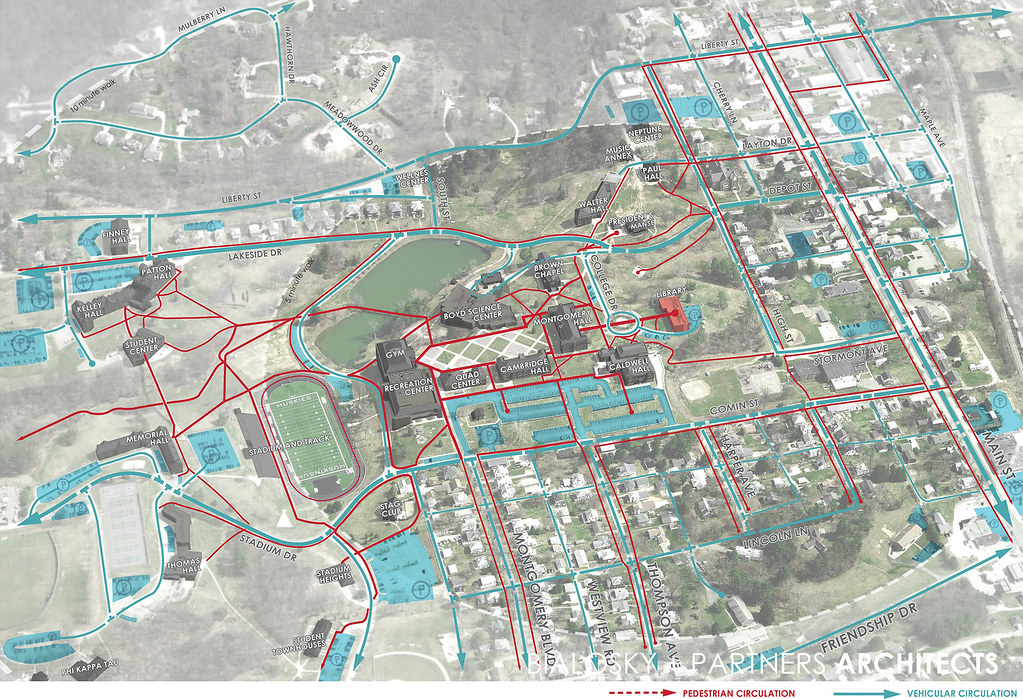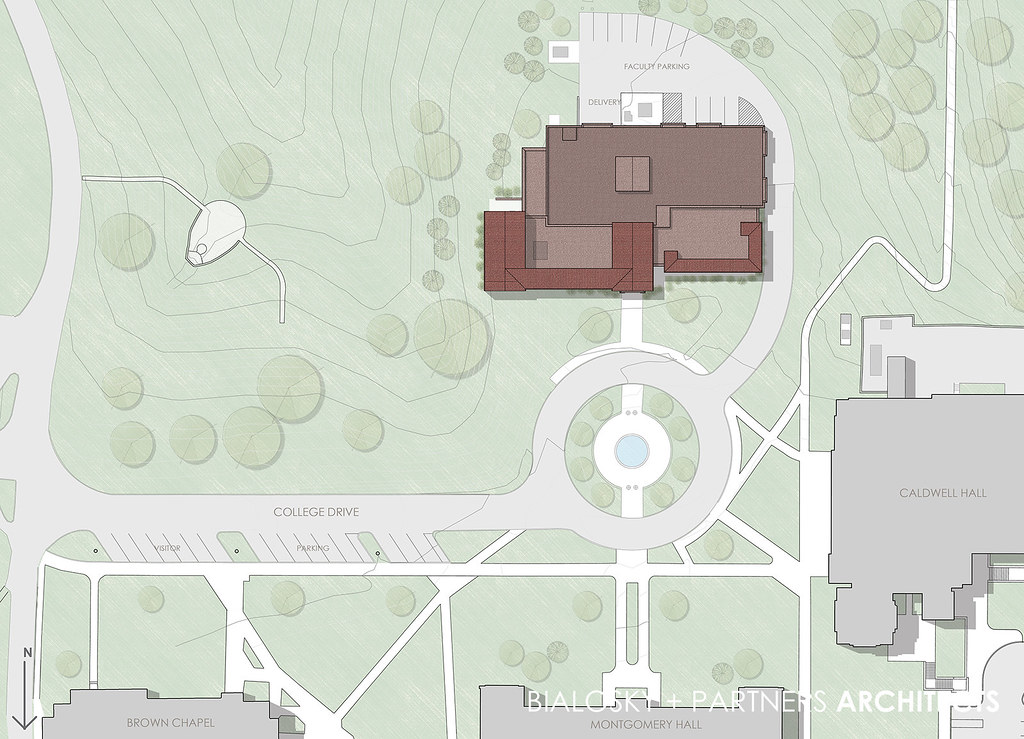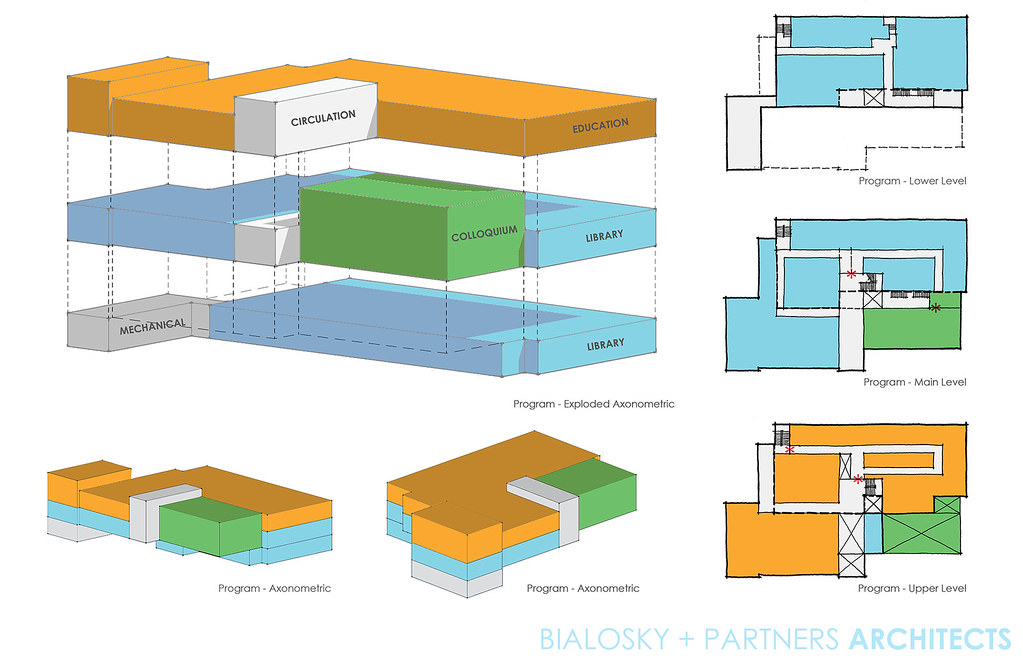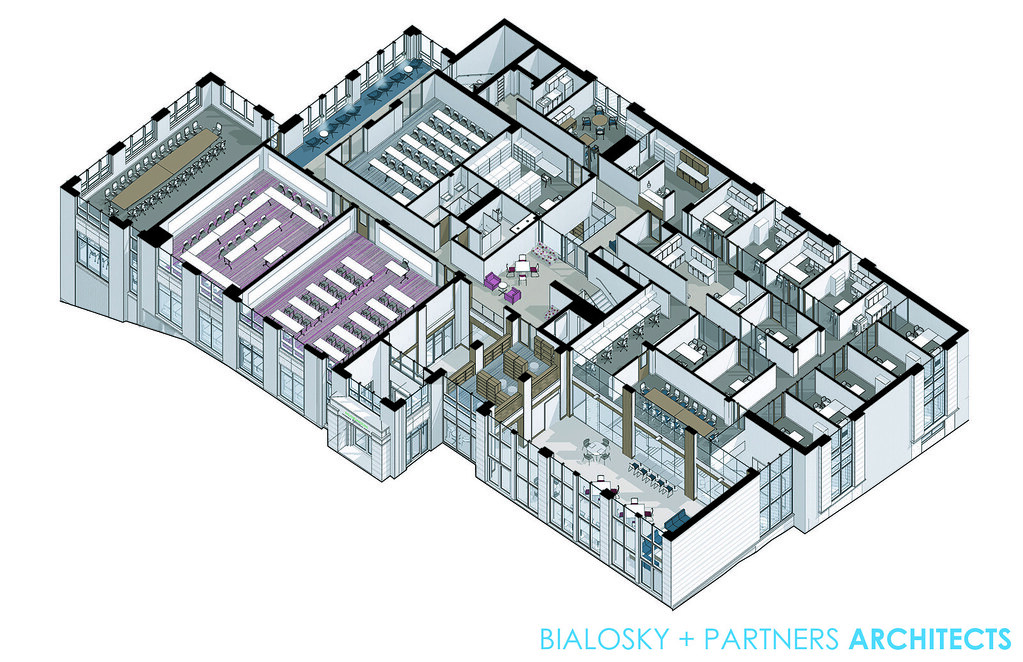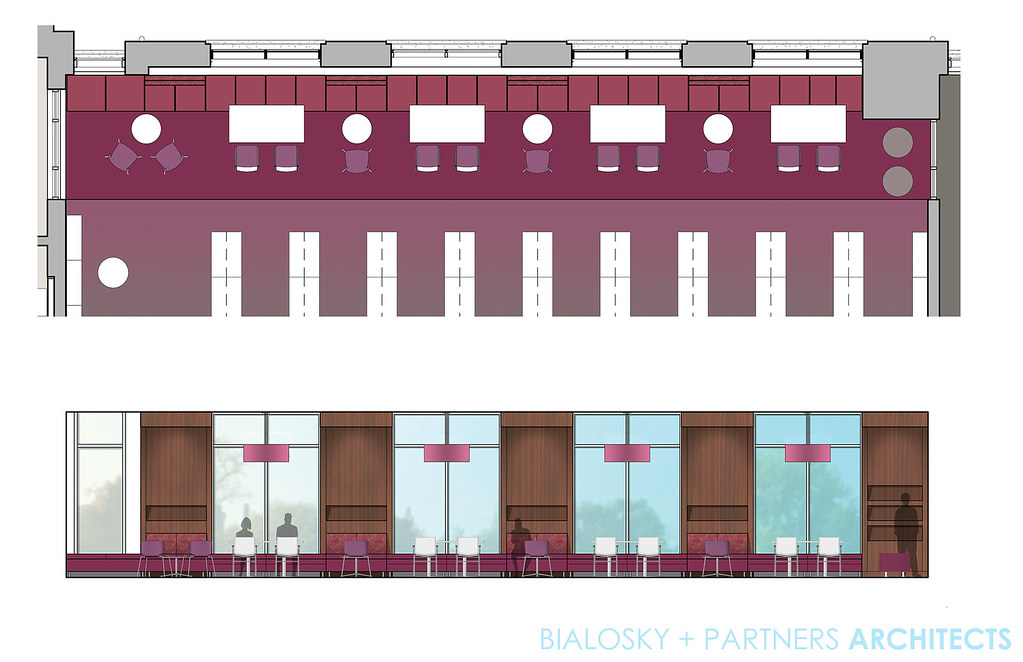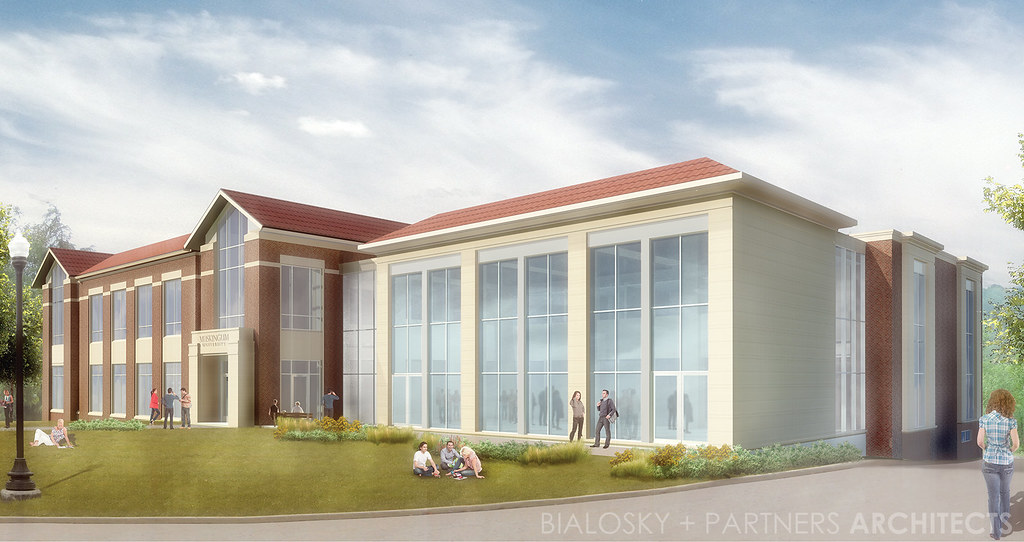Bialosky + Partners Architects were recently commissioned to design the new University Center for Muskingum University. This elegant new building will be at the heart of the University’s scenic campus in New Concord, Ohio. As the architects for the Walter K. Chess Center and Philip & Betsey Caldwell Hall, this will be Bialosky + Partners' third milestone building on campus. Targeted to open in Fall 2015, the project includes the University’s Library and Education Departments, a 15,000 SF addition and complete renovation of the existing 23,000 SF library.
The main design challenge involves the transformation of a tired and dated mid-century library into a building that blends state of the art/progressive interiors with traditional building architecture and materiality familiar to the University’s rich and historic character. At the backbone of the design, natural light and views to the campus surroundings inform the logic of each space. Featuring new day-lit classrooms, offices and meeting spaces, the building welcomes students and faculty with a two-story entry lobby accented by exposed wood trusses and wood decking. A café/lounge connects the lobby with a multi-use Colloquium space flooded in natural light, highlighted with triangulated acoustical ceiling panels and wood veneers.
The building hosts these dynamic spaces but also offers study spaces to allow for group or individual study, which can be found in quiet or active use areas on each level. Visual and aesthetic connectivity between the Library and Education Departments was essential in developing the three-story building design. At the building’s center, clerestory windows provide two stories of continuous balanced light by penetrating roof and floor openings to the Library’s main level circulation desk. Uniformity is also achieved by utilizing an all-glass demising wall in the Colloquium as well as ample ceiling height from the Lobby.
The new University Center focuses on putting the student first. 21st century technology, combined with carefully crafted spaces and strategically-located adjacencies will undoubtedly provide a vibrant and exciting new home for past, present and future Muskies.

