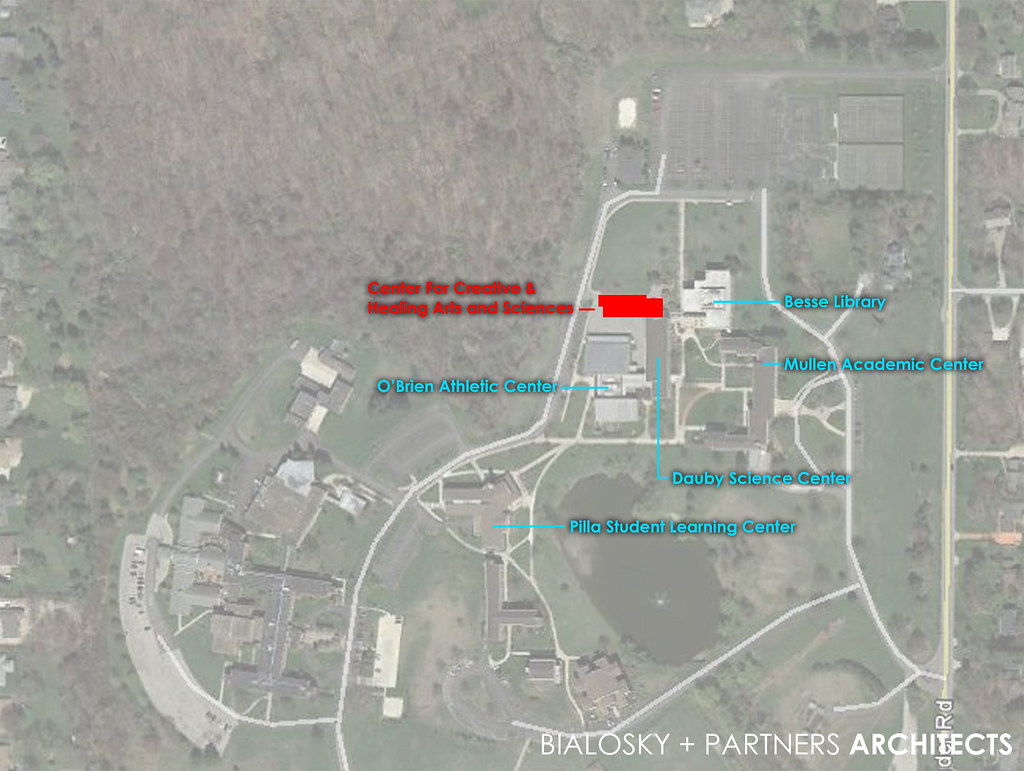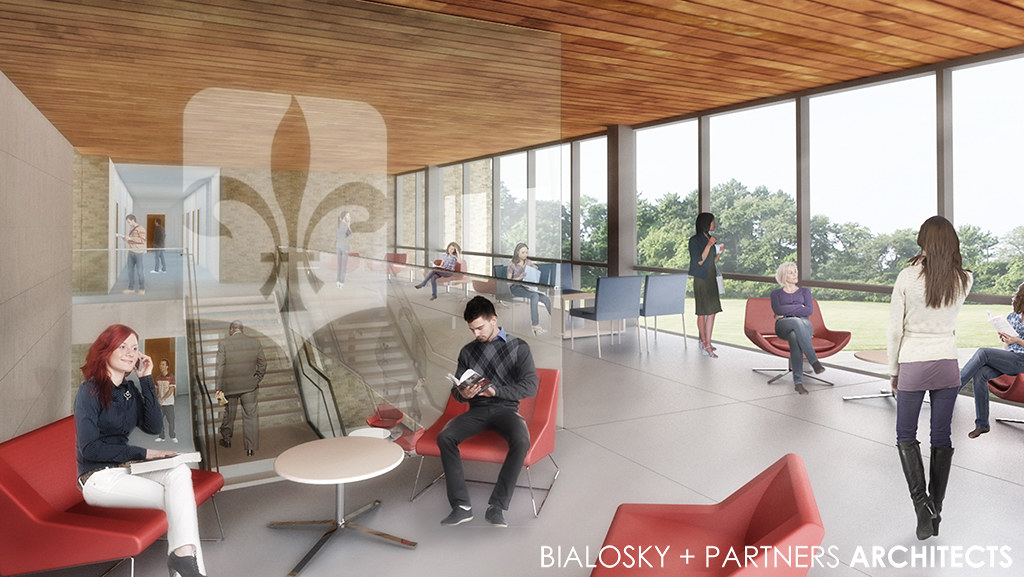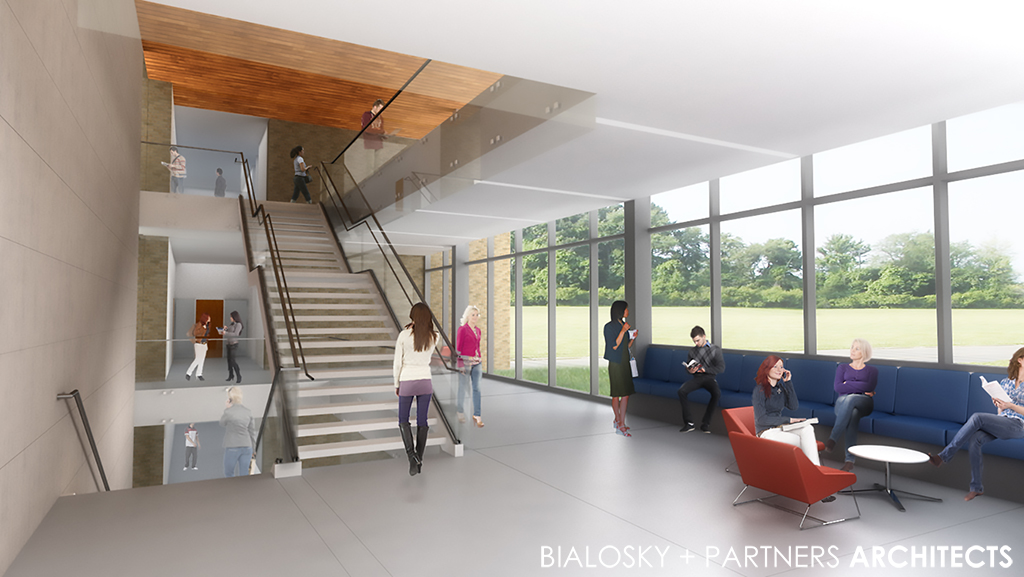In our quest to create meaningful solutions that are innovative, responsive, enduring, and beautiful, Bialosky Cleveland has recently created a space in our office to explore the science of lighting and the way it informs our design. This article is the first in a series talking about the science of light, and intends to serve as "lighting 101".
 Bialosky Cleveland - Lighting Lab
Bialosky Cleveland - Lighting Lab
Light is energy transmitted through radiation without medium: this is energy the human eye is designed to read. To understand light and harness its power to shape vision and perception, we will look beyond its physical laws and examine the human response, both psychological and physiological. Rather than simply injecting light into a space, we are defining the space, allowing the users to comfortably interact with their environment.
Quality lighting design integrates properly with the form and composition of the architecture while providing for the needs of the user. We are constantly exploring new ways to improve life through the use of light. That’s why we’ve created a lighting laboratory here in our office with the help of USAI Lighting and Myriad Energy Solutions. It’s a visual tool we will use to educate ourselves, our consultants, and our clients concerning the science of light.
The lab consists of 10 recessed LED downlights (Infinite Color+ series by USAI Lighting) with the capability to fully control the Correlated Color Temperature (CCT) and Color Rendering Index (CRI) of the light, and to produce any color desired. Black body dimming, which is a more natural “dim to warm” function is also available.
All this allows us to manipulate light and perception during design to create unique and responsive solutions. Color temperature and color rendering both enrich and increase the accuracy of the visual experience. Now when we are selecting fabrics, room finishes, and colors, we can closely examine them under light with the same CRI and CCT as the lamps being proposed for the space.

Bialosky Cleveland - Lighting Lab
COLOR AND LIGHT
Isaac Newton, during his examination of the properties of dispersed light, passed a ray of white light through a prism and found he was able to divide it into bands of color. He reclaimed the original ray of white light by passing the bands of color through another prism. He correctly concluded that white light is a combination of wavelengths throughout the visible spectrum, each associated with a distinct color. This ranges from violet (the shortest wavelength in the visible spectrum) to red (the longest). The complete mixture of all the wavelengths of the visible spectrum produces white light. Our sun is a source of white light along with fluorescent bulbs and white LEDs. Some manufactured lighting sources cannot produce all of the wavelengths in the visible spectrum. So how is this measured and compared?
Among the metrics used in architectural applications to define the color quality are Correlated Color Temperature (CCT) and Color Rendering Index (CRI).

COLOR TEMPERATURE
Color temperature in measured in Kelvins (K), similar to the Celsius scale with equally sized units (degrees), but starting at absolute zero (0 degrees Kelvin = -273 degrees Celsius). A theoretical reference source called a black body radiator is used which when heated and glowing will shift in color with heat continuously along the visual spectrum.
Light sources that employ disproportionate levels of each wavelength are measured by CCT which compares to the black body radiator.
Color temperature, along with luminance patterns, is the most influential mood-setting feature of a space. The paramount purpose of lighting is to serve the needs of humans. This includes visibility, aesthetic judgement, social communication, visual comfort, mood, atmosphere, health, safety, and well-being. Understanding the effects of color temperature allows us to manipulate our design to deliberately create moods and enhance architecture.
Light plays a large role in controlling our circadian rhythm as well. The use of cooler CCT stops the production of melatonin in the body, increasing alertness. This discovery is rife with applications in areas such as education, health care, and the workplace, along with easing the symptoms of Alzheimers and Autism.

COLOR RENDERING
The color rendering index (CRI) is a measure of the ability of a lighting source to accurately render all wavelengths of its color spectrum when compared to a reference source. CRI is used to quantify a lamp’s ability to produce color in objects and it is rated on a scale of 0-100, with perfect rendering scoring 100.
Office space tasks require more than 80 CRI (and where food is involved), while warehouse tasks only require less than 50 CRI so you are roughly able to differentiate colors. Typically, luminaires providing more than 90 CRI are more expensive than the lower CRI models.
When testing CRI, your hand can be an effective reference to judge CRI on your skin tone. So, not only is the color rendering of objects or merchandise important, but also skin tone. We are able to offer this test in our lighting lab and it has surprised some of our clients.

Bialosky Cleveland continues to add diverse design tools including virtual reality, a laser cutter, and a 3D printer. Our Lighting Lab is an example of how we employ the latest technology to offer comprehensive design to our clients.
Our goal is to provide quality lighting design which provides maximum value to our clients and supports the overall design intent. A quality design can differentiate spaces that are merely functional from those which people enjoy.
Our lighting lab is open for tours and demonstrations, and available as a resource to designers and researchers upon request. Please join us to experiment for yourself.






