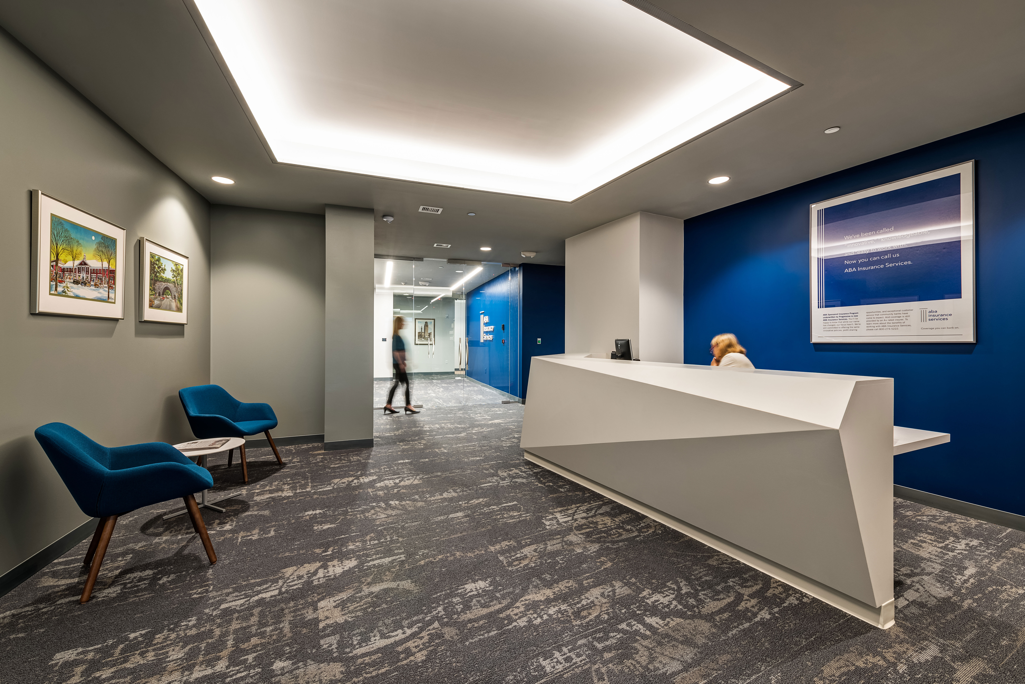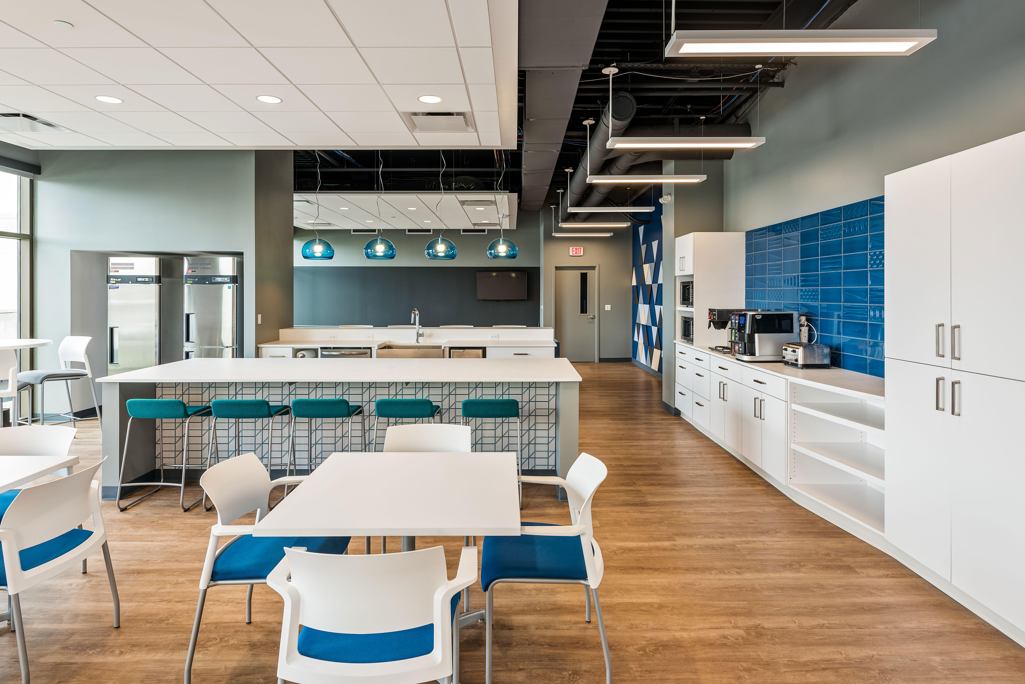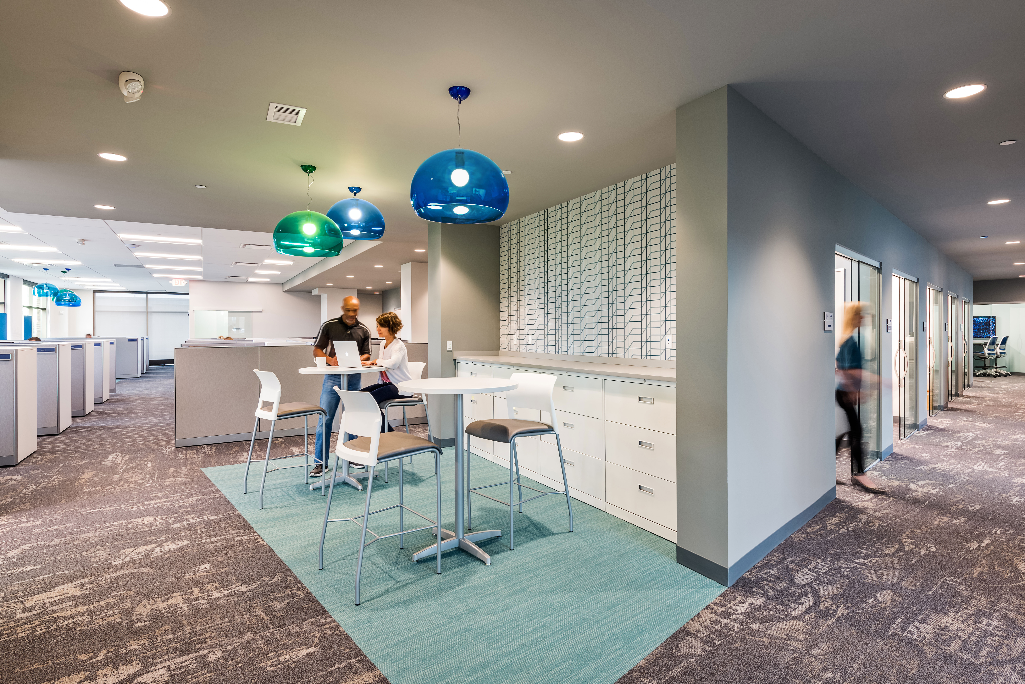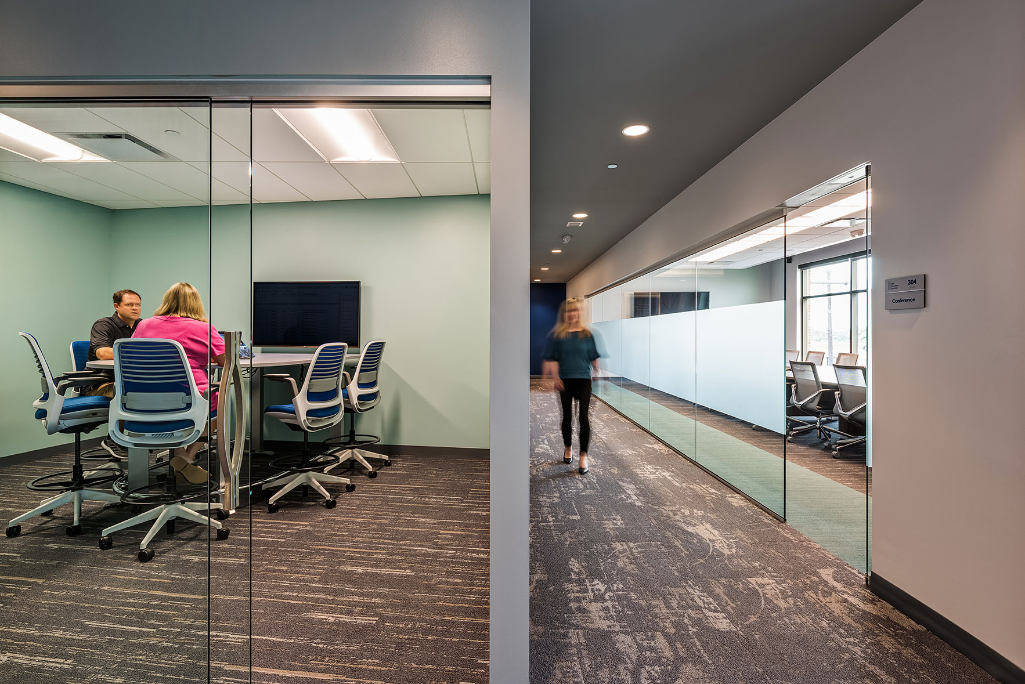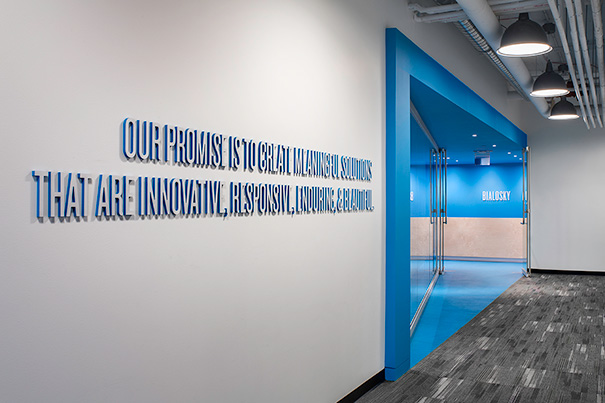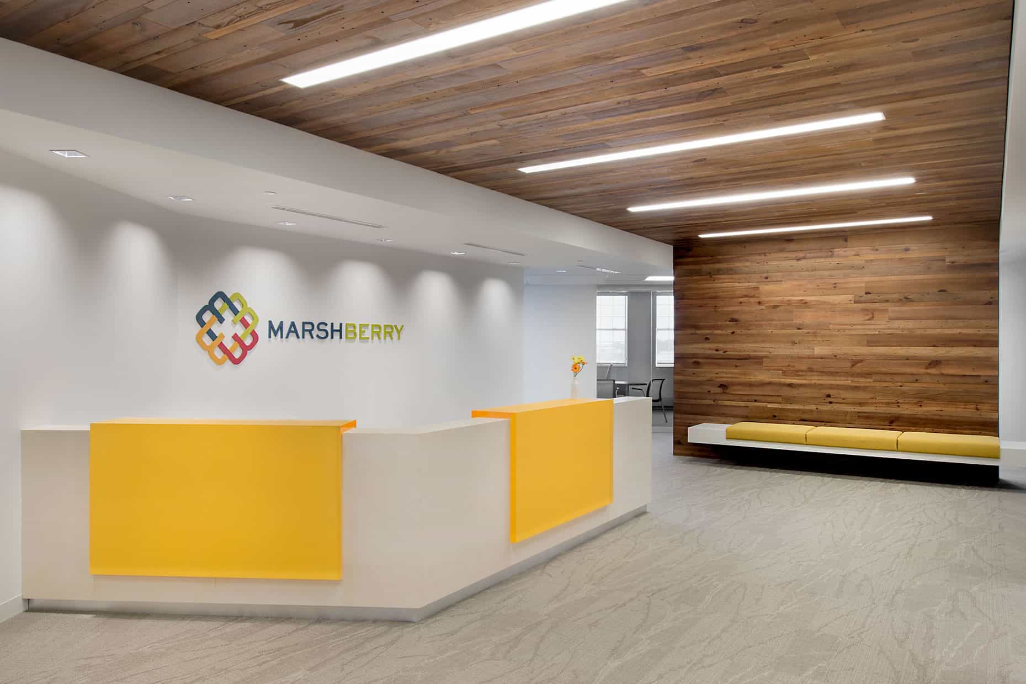WORKPLACE
ABA Insurance Services
ABA Insurance Services aspired for an office design that would attract and retain young talent, improve efficiencies, and bolster their culture. Self-described as “sophisticated, but fun,” ABA looked to retire their aged space to one that felt welcoming, upbeat, and collaborative. —Always By Design
ABA Insurance Services aspired for an office design that would attract and retain young talent, improve efficiencies, and bolster their culture. Self-described as “sophisticated, but fun,” ABA looked to retire their aged space to one that felt welcoming, upbeat, and collaborative.
ABA Insurance Services aspired for an office design that would attract and retain young talent, improve efficiencies, and bolster their culture. Self-described as “sophisticated, but fun,” ABA looked to retire their aged space to one that felt welcoming, upbeat, and collaborative.
Set within the Van Aken District, ABA occupies 16,000 SF within the bustling mixed-use development. Upon entering ABA, the lobby sets the color palette of textured neutrals and pops of rich blues. Carried throughout the space, blues, teals, and sea glass colors signal gathering and collaboration spaces. Notable examples are informal pockets of workspaces with colored carpet and beautiful glass pendants, and the café / multipurpose space with deep blue upholstery, and a colorful communication wall. This space is the “town center,” the hub where all departments socialize and gather. Flexible furniture and movable partitions allow this space to morph as needed. Most days, it is an employee café but provides the perfect backdrop for company pot-lucks, workshops, and ping-pong tournaments.
Visual barriers were significantly reduced to promote staff connectivity. This meant eliminating high cube walls and bulky 5-high laterals, and instead incorporating low panels that allow for better daylight and views.
Expansive floor-to-ceiling windows on all sides of the floorplate pull in natural light to workspaces. The design solution offers a variety of environments to work and collaborate that promote a palette of postures, including a lounge, standing desks, and bar-height spaces.
"
The Bialosky team was not just a designer, but a trusted advisor.
—John N. Wells, President & CEO
CLIENT
ABA Insurance Services
LOCATION
LOCATION
Shaker Heights, OH
SIZE
16,000 SF
FIRM ROLE
Architecture
Interior Design
