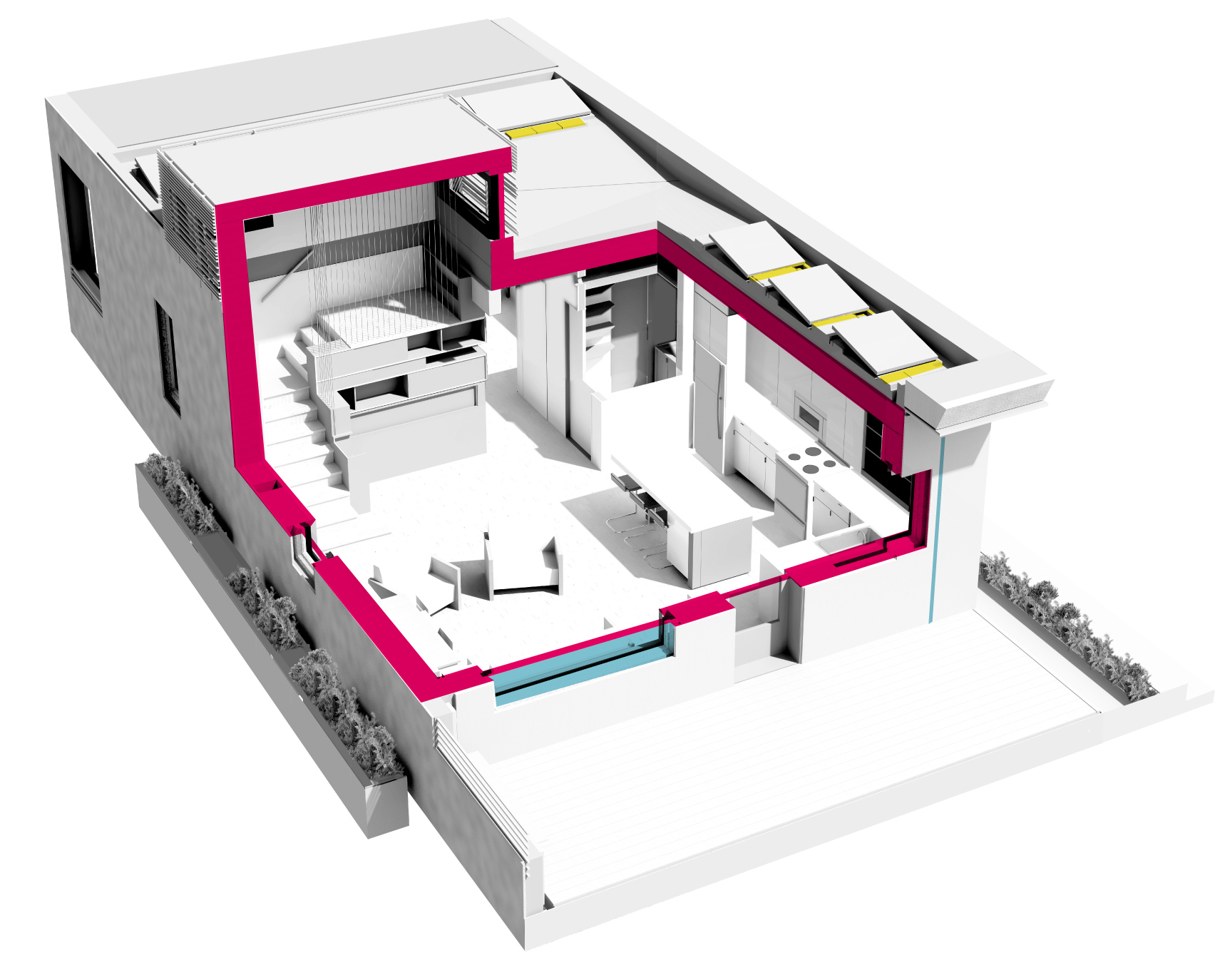What is a “Passive House”? A passive house comes from the concept of an ultra-low energy building, using 90% less heating and cooling than your typical built home. First becoming a mainstream idea in the 1970’s, passive home construction is making a comeback in the United States as “green architecture” and Global Warming hit center stage in the building industry. Wolfgang Feist, a German physicist, set the first definitive bar in 1996 with the creation of the Passivhaus Standard. Although there are surprisingly few mandatory requirements in this German standard, the Passivhaus calls for extremely strict performance criteria. (see PH requirements below) There is little question that alternative energy and active green building systems are the future of the United States and the world as a whole. However the journey must unavoidably begin with making more efficient buildings first and foremost.  5 Key Elements (Breakdown of a Passive House) 1. Super Insulation
5 Key Elements (Breakdown of a Passive House) 1. Super Insulation
- R-value minimums: Typical cold climate R-values = Walls: R40-60 Roof: R50-90 Sub-Slab: R30-50 (PH requirement = U < 0.15 W/m2K, Uw < 0.8 w/m2K )
- No thermal bridging: (PH requirement = < 0.01 W/mK ) Thermal bridging occurs when a conductive material in the building envelope "bridges" thermal heat or cold between the inside and outside of the building.
- Continuous Insulation: Although there are many passive house envelope options, continuous insulation serves as the primary concept/strategy against thermal bridging.
 2. Air Tight Construction Air tight construction is critical for passive houses to work. Air leaks are not only the biggest contributor to loss of energy but also infiltration of moisture, which effects the indoor humidity. (PH requirement = must be below 0.6 air change/hr at 50 pascals )
2. Air Tight Construction Air tight construction is critical for passive houses to work. Air leaks are not only the biggest contributor to loss of energy but also infiltration of moisture, which effects the indoor humidity. (PH requirement = must be below 0.6 air change/hr at 50 pascals )  3. Highly Efficient Windows Although not cheap or easy to find in the United States, triple glazed windows are an important building block to the success of a passive house. It's also important that the windows have "warm edge" spacers and super insulated frames. Good window U-values fall between 0.2 - 0.3 with low-e coatings and Argon gas. (PH requirement = 3-pane glazing, Ug < 0.8 W/m2K, g-value = 50-55%)
3. Highly Efficient Windows Although not cheap or easy to find in the United States, triple glazed windows are an important building block to the success of a passive house. It's also important that the windows have "warm edge" spacers and super insulated frames. Good window U-values fall between 0.2 - 0.3 with low-e coatings and Argon gas. (PH requirement = 3-pane glazing, Ug < 0.8 W/m2K, g-value = 50-55%)  4. Mechanical Ventilation with Heat Recovery Because of the strict requirements for air-tightness in a passive house, proper ventilation is critical in order to exchange stale indoor air with fresh outdoor air. (PH requirement = mechanical heat recovery > 75% )
4. Mechanical Ventilation with Heat Recovery Because of the strict requirements for air-tightness in a passive house, proper ventilation is critical in order to exchange stale indoor air with fresh outdoor air. (PH requirement = mechanical heat recovery > 75% )  5. Solar Orientation & Shading Control The building's orientation on its site in regard to window placement and shading is one of the most efficient passive strategies to maximize the control of solar heat gain. Although building orientation is not a Passivhaus requirement, it is a strategy that can have dramatic effects on the heating and cooling loads needed to maintain interior thermal comfort. (PH requirement = heat energy demand: < 15 kWh/m2a, maximum heating load < 10 W/m2, frequency of overheating < 10%) Most of the building's exterior glazing should be located within 30 degrees of true South, gaining heat passively in the winter time. Shading control in the form of roof and/or window overhangs, louvers, etc should by designed to block the steeper sun angles in the summer. To supplement, building elements with thermal mass such as masonry or concrete can also be used to increase the effects of the passive solar heating by absorbing the solar gain and slowing releasing it for hours.
5. Solar Orientation & Shading Control The building's orientation on its site in regard to window placement and shading is one of the most efficient passive strategies to maximize the control of solar heat gain. Although building orientation is not a Passivhaus requirement, it is a strategy that can have dramatic effects on the heating and cooling loads needed to maintain interior thermal comfort. (PH requirement = heat energy demand: < 15 kWh/m2a, maximum heating load < 10 W/m2, frequency of overheating < 10%) Most of the building's exterior glazing should be located within 30 degrees of true South, gaining heat passively in the winter time. Shading control in the form of roof and/or window overhangs, louvers, etc should by designed to block the steeper sun angles in the summer. To supplement, building elements with thermal mass such as masonry or concrete can also be used to increase the effects of the passive solar heating by absorbing the solar gain and slowing releasing it for hours.  Local Case Studies
Local Case Studies
- PNC Smart Home Cleveland, Ohio
- Butler-Nissen Passive House Cleveland Heights, Ohio
Links & Resources
