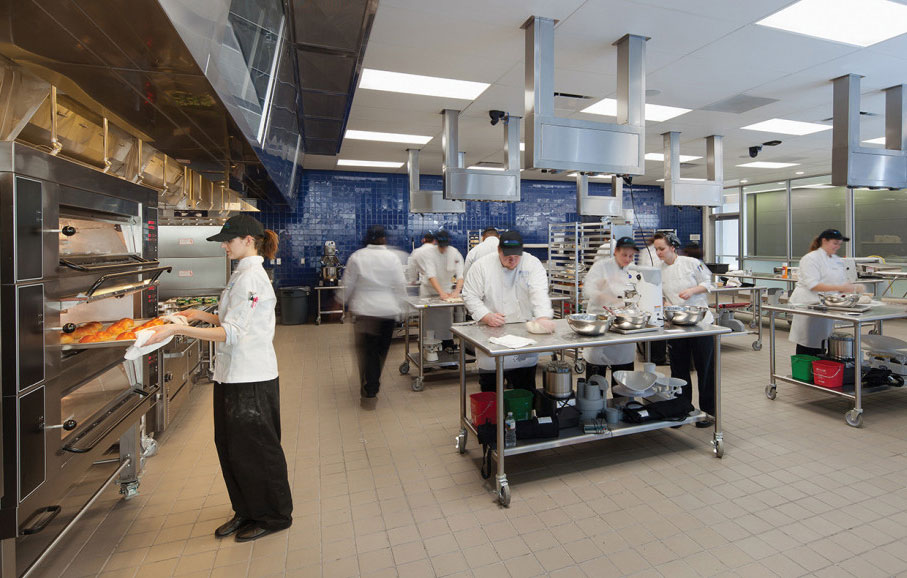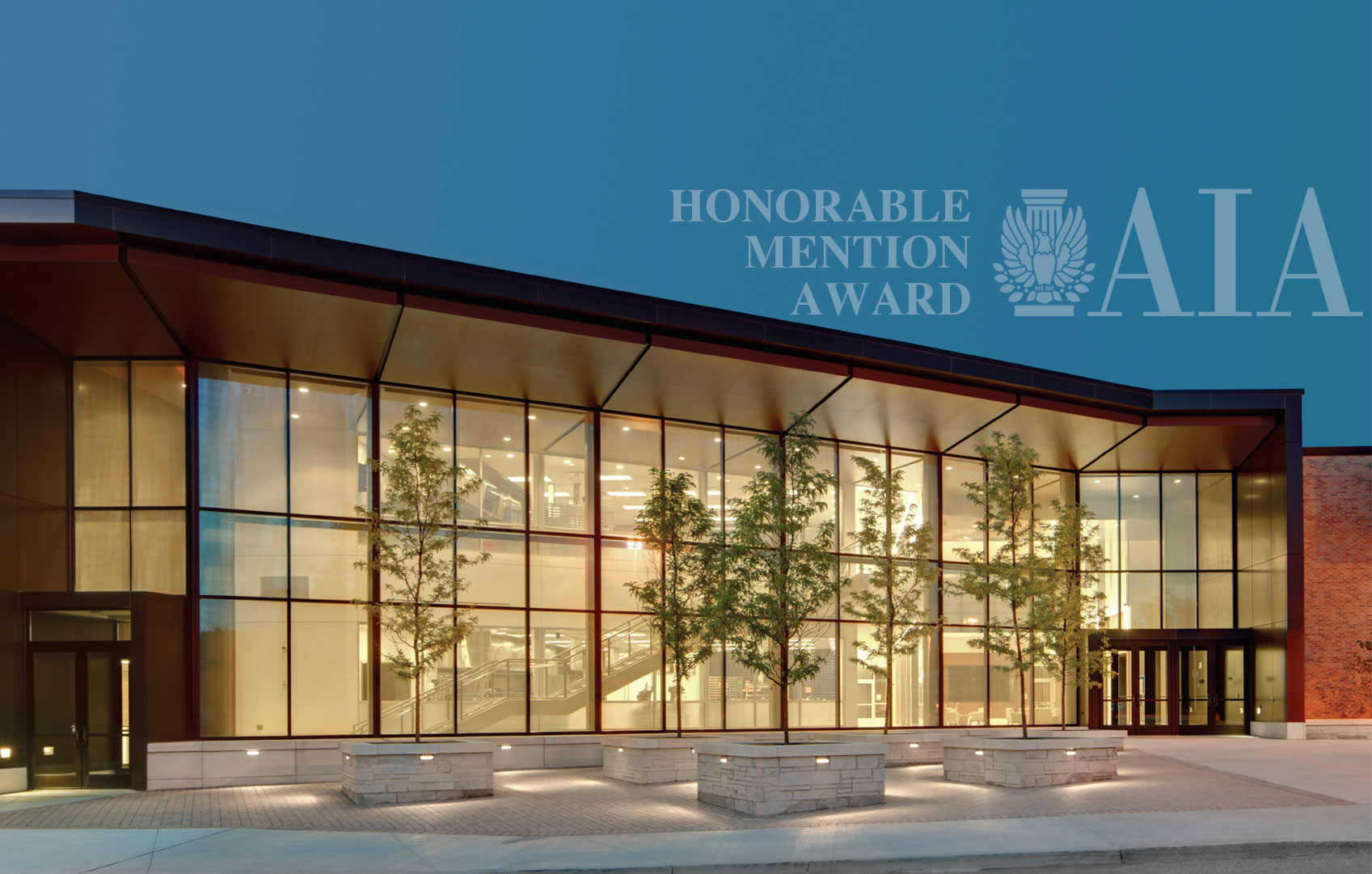Dollar signs ($$,$$$,$$$) are what every College administrator imagines at the mention of a new Culinary Arts Program. Its launch may be one of, if not the most costly investment an institution of higher learning can make. For these reasons and more, its recipe must be artfully constructed with consideration given to both the end user and community’s palettes. Its conception must be artfully balanced to satisfy the institution’s curriculum needs, the technologically entrenched student user’s expectations and prospective donor philanthropic objectives. The development of such a facility affords opportunities for public outreach, rectifying existing campus master planning shortfalls, and the development of synergistic opportunities between existing internal and external College partnerships.

The May Company Building in downtown Cleveland, OH is home to both Cuyahoga County Community College's Hospitality Management Centeand acclaimed restaurant Pura Vida.
At first glance, the creation of a new or revival of an existing culinary arts program appears self-contained and finite, when in fact it is quite the contrary. Many of a College’s existing facilities can and should be evaluated for their potential symbiotic relationships with your new culinary facility. Its only when your perspective elevates to 20,000 feet do these synergies truly reveal themselves. Performing art centers, conferencing centers, sports facilities, central food service, public programming, are all venues that can take advantage of and enhance a culinary program/facility. This new facility, in addition to fulfilling its primary use teaching the culinary arts, can provide the college with a marketable team-building outreach center, special event pre-function space, or an elegant on-campus restaurant to aid in its fund-raising endeavors.

Demonstration Kitchen with smart classroom technology for distance learning at Lorain County Community College Ben & Jane Norton Culinary Arts Center
In addition, this investment must exploit the potential of each space beyond its original program and consider the opportunities to utilize its physical environs for alternate educational offerings. Flexible and well-planned teaching kitchens may convert to an A-La-Carte kitchens, with a simple equipment reconfiguration, to service gala events being held in the culinary school’s new multi-purpose lounge/lecture hall/special event space. Accessory spaces normally considered off limits to students should now be seen as invaluable educational tools in support of your new culinary curriculum. Shipping and receiving areas, for example, can serve as a working sanitation and safety labs, or prep kitchens, where students attain first-hand experience receiving, inventorying, cleaning, and prepping food product. Better yet, your new program could celebrate the locally grown food movement with the inclusion of a greenhouse/garden adjacent to or on top of your new facility showcasing the advantages of locally grown produce, while at the same time reinforcing the importance of sustainable building design.

Cuyahoga County Community College's Downtown Hospitality Management Center shares space with noted Cleveland restaurant, Pura Vida (pictured here). Having a professional kitchen adjacent and visible to culinary school students provides additional opportunities for students to be inspired, learn, and engage.
You can now imagine that these students, your students, graduate from a program with more than just the traditional culinary education but one with innovative business practices at its core, an embedded understanding of the benefits of local sustainable food communities with a creative approach that these prospective employees associate with added value.

Exterior View of the LCCC Ben & Jane Norton Culinary Arts Center at dusk.
This post was authored by Bialosky Cleveland Principal Mark Olson, AIA, LEED AP For more info: View this video produced by Lorain Community College with students, professors, and professionals discussing the opening of the Ben & Jane Culinary Arts Center and the launching of LCCC's Culinary Arts Program: http://www.youtube.com/watch?v=vZmZZQOJs9w Cuyahoga Community College offers a similar video with background on their program, focusing on the downtown Cleveland Hospitality Management Center and the Eastern Campus HMC programs, which were both designed by Bialosky: http://www.youtube.com/watch?v=m0iOeGQdoME






