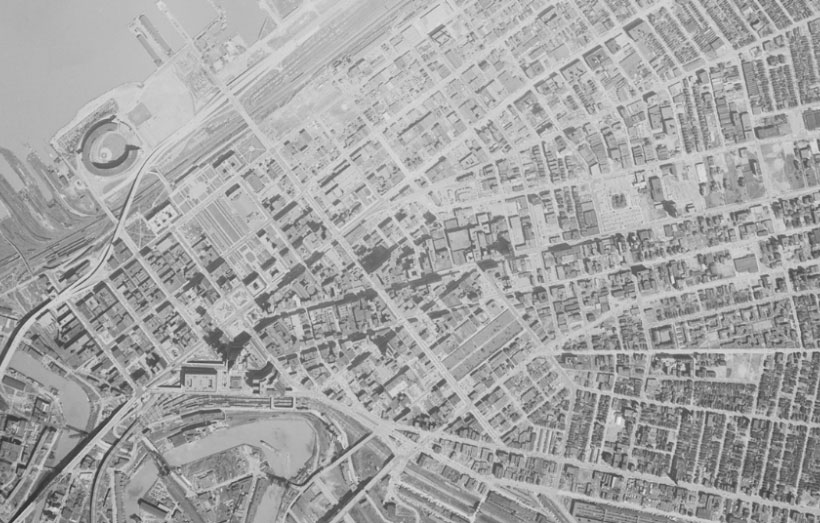Fifteen projects in fifteen years – We are proud to be working once again with Tri-C!
Bialosky + Partners Architects was recently awarded the Metro Campus Center project, sited on E. 30th in downtown Cleveland, which will transform the existing 90,000 sf midcentury brutalist concrete building into one that is inspiring and transparent, connected to its community and engages its inhabitants.
Working closely with our consultants, Tri-C and stakeholders, we are excited to renew this building as the heart of campus, where students and faculty can gather and feel a sense of community.

Existing Campus Center Building at Tri-C

Bialosky + Partners Architects Tri-C Campus Center
