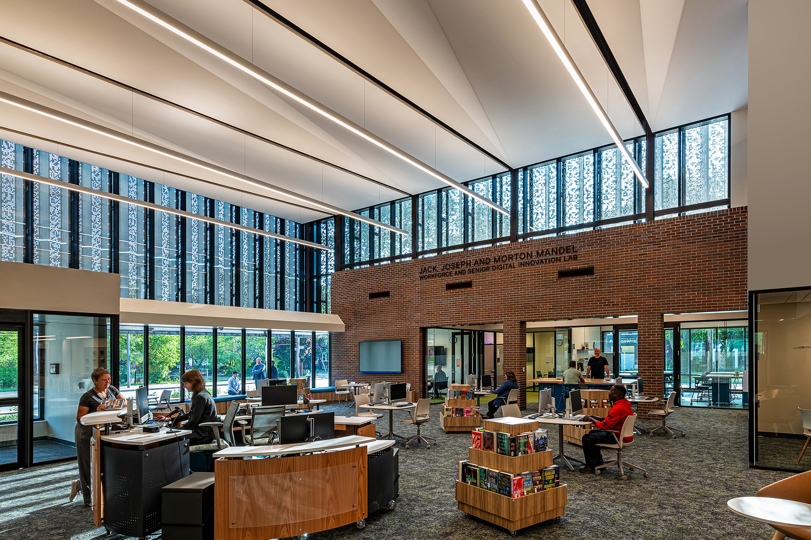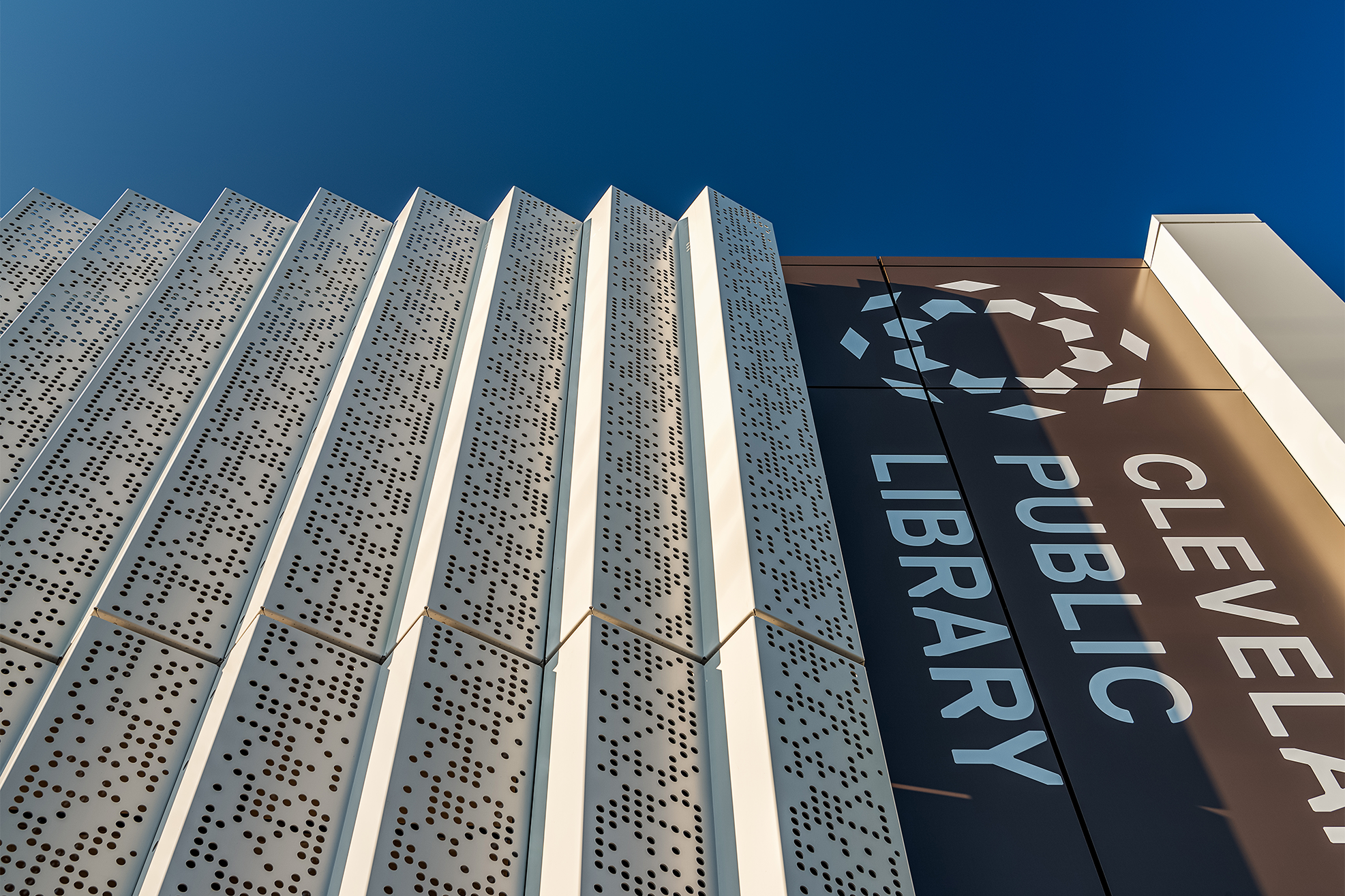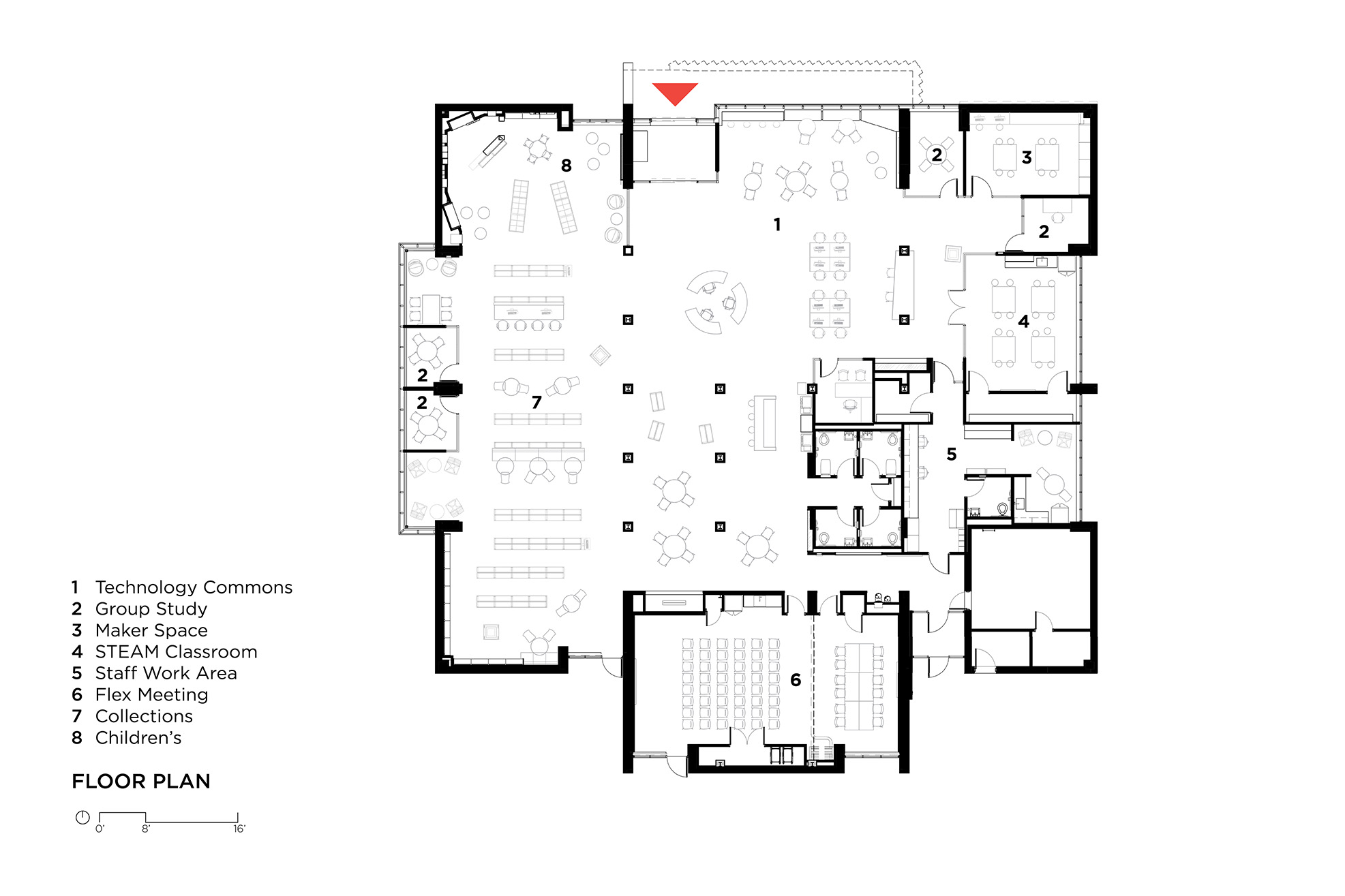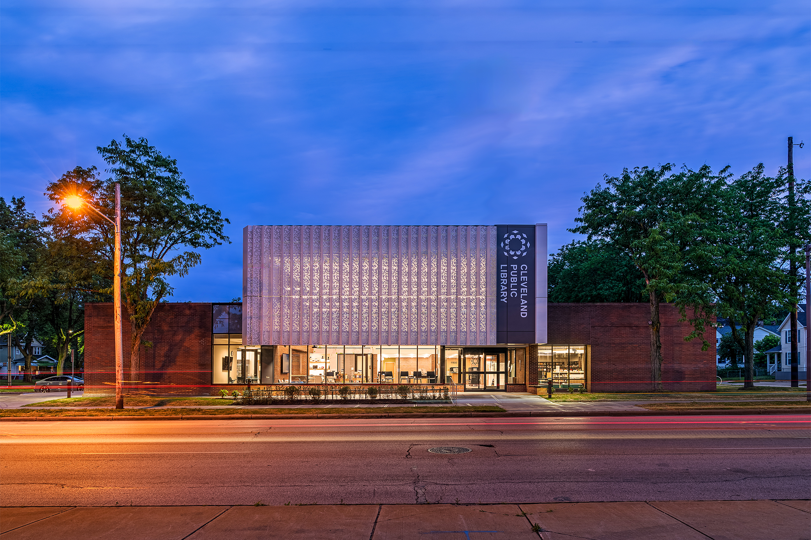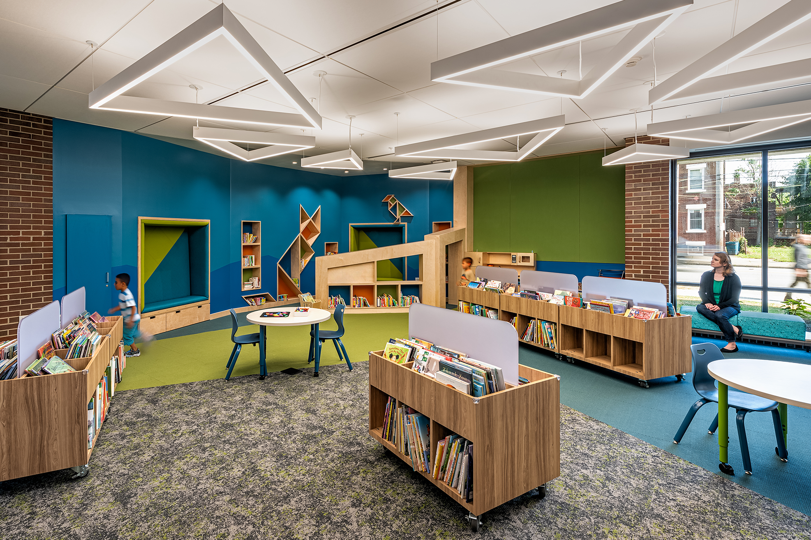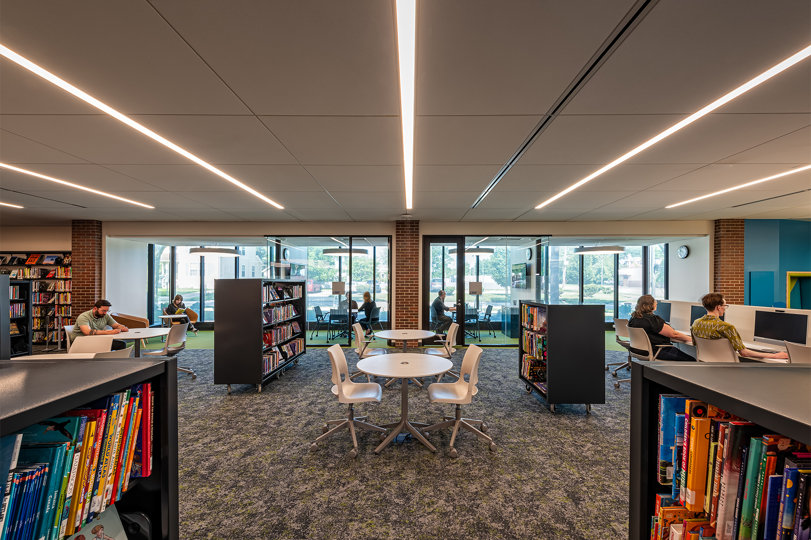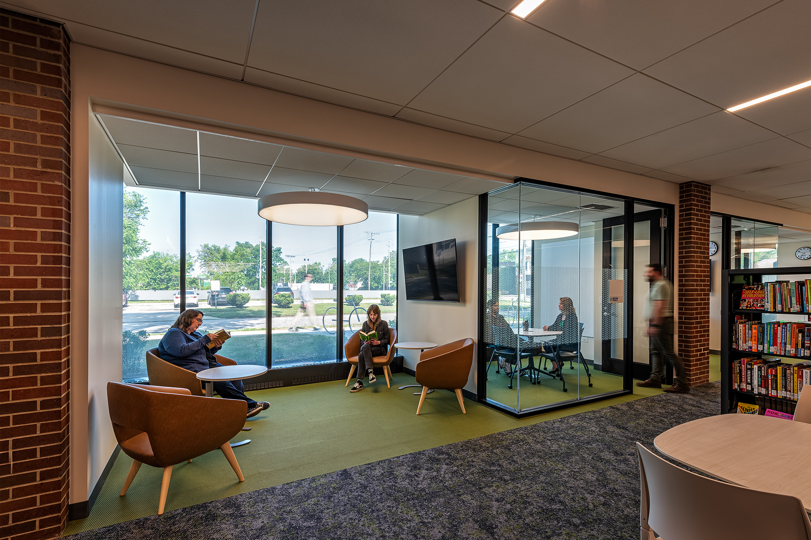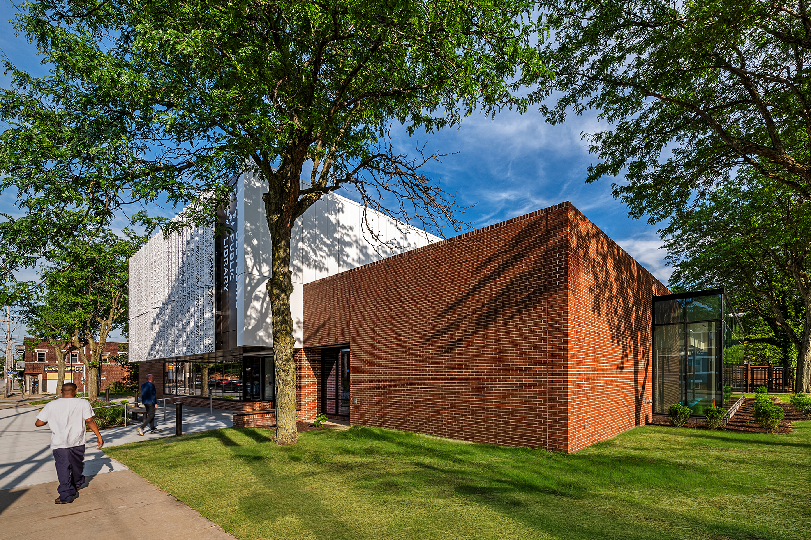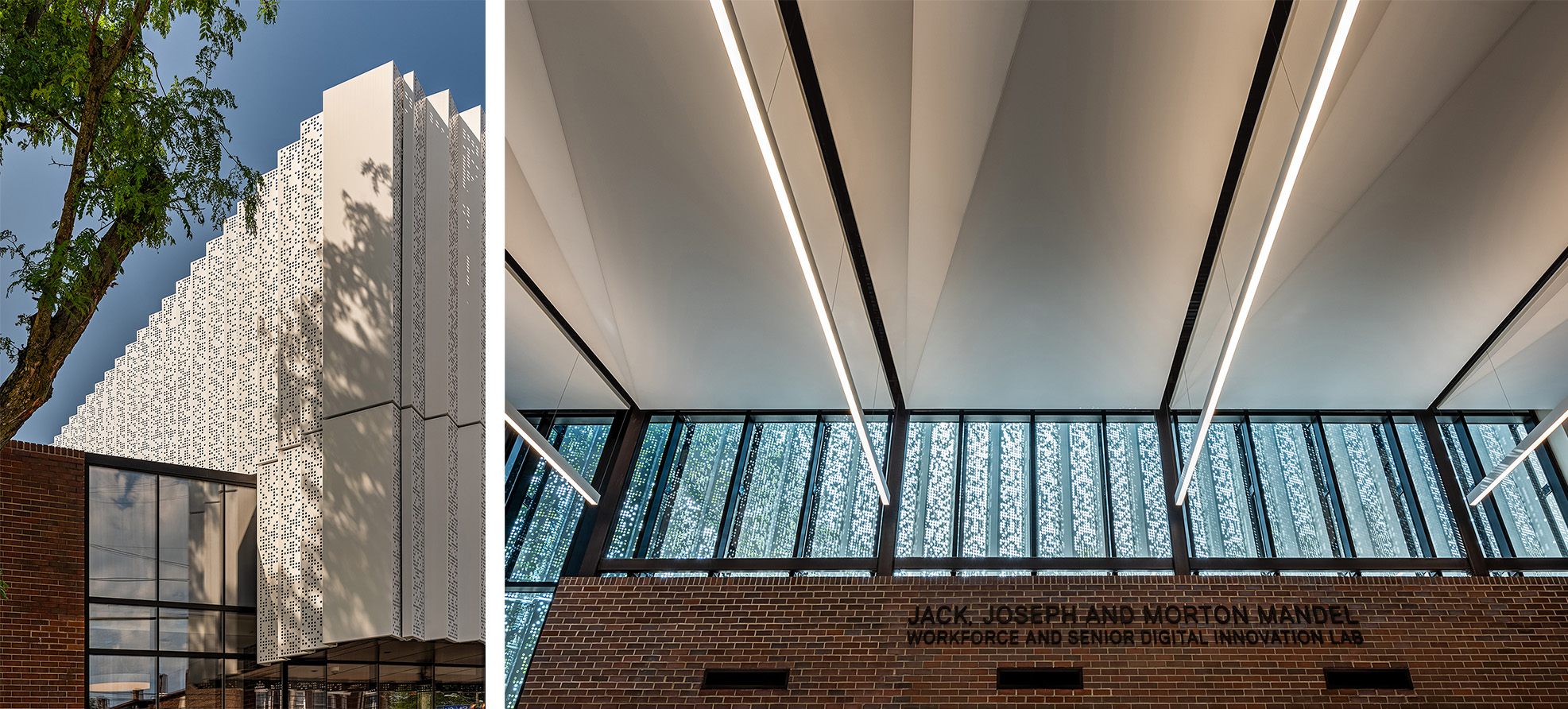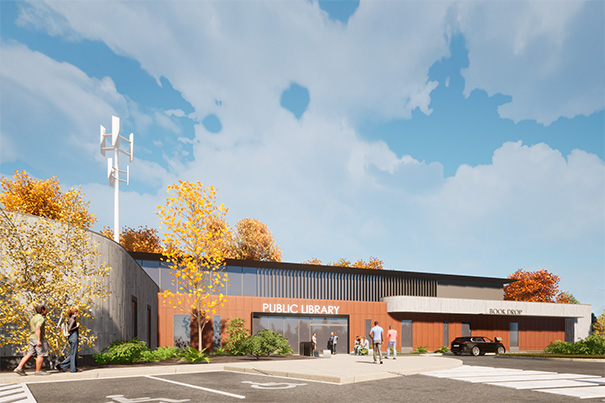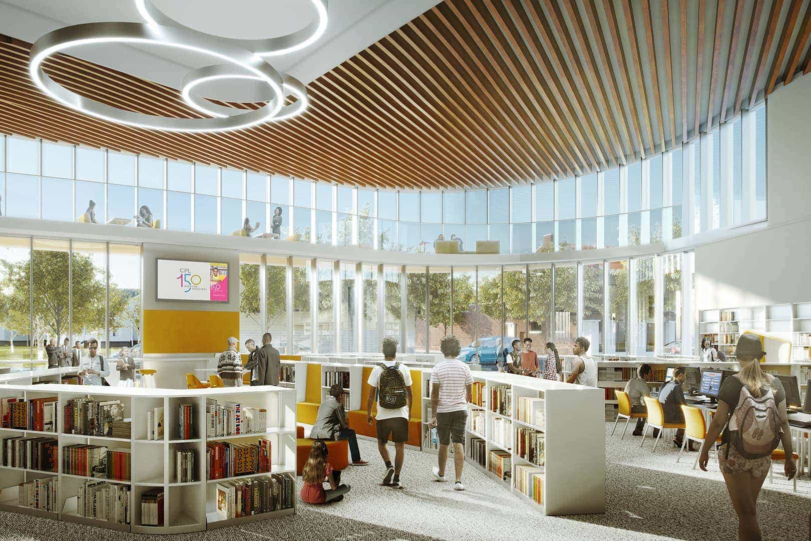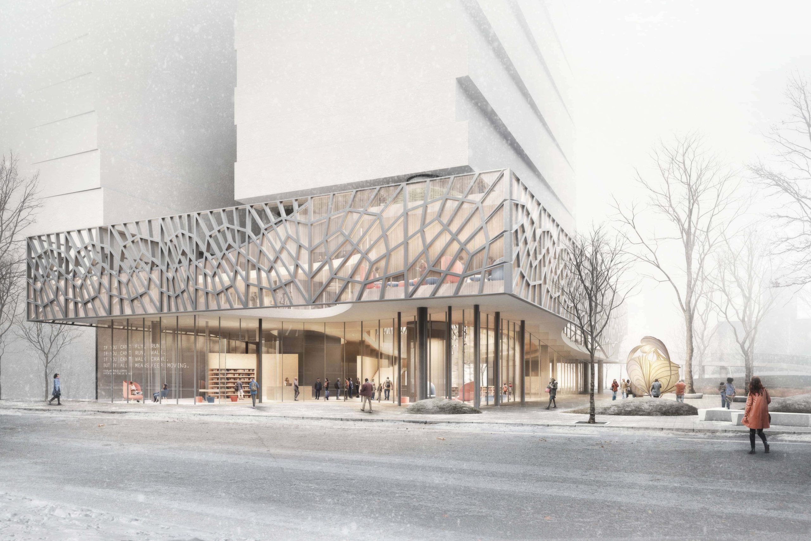LIBRARY
LIBRARY
Cleveland Public Library
Glenville Branch & Digital
Innovation Center
Cleveland Public Library
Glenville Branch & Digital
Innovation Center
Cleveland Public Library Glenville Branch & Digital
Innovation Center
Cleveland Public Library
Glenville Branch & Digital
Innovation Center
Cleveland Public Library Glenville Branch & Digital
Innovation Center
A beacon of innovation that transforms a neighborhood anchor into dynamic spaces for workforce development and community empowerment.
—Always By Design
A beacon of innovation that transforms a neighborhood anchor into dynamic spaces for workforce development and community empowerment.
—Always By Design
A beacon of innovation that transforms a neighborhood anchor into dynamic spaces for workforce development and community empowerment.
—Always By Design
A beacon of innovation that transforms a neighborhood anchor into dynamic spaces for workforce development and community empowerment.
—Always By Design
A beacon of innovation that transforms a neighborhood anchor into dynamic spaces for workforce development and community empowerment.
—Always By Design
Originally built in 1980, the Glenville Branch exudes strong architectural character and geometric rigor. The renovation sought to modernize the bold, angular brick building both aesthetically and in program. Now, as a celebrated workforce hub and digital innovation center, the library prioritizes technology access and career training in a neighborhood with a proud history of creativity and entrepreneurship.
Originally built in 1980, the Glenville Branch exudes strong architectural character and geometric rigor. The renovation sought to modernize the bold, angular brick building both aesthetically and in program. Now, as a celebrated workforce hub and digital innovation center, the library prioritizes technology access and career training in a neighborhood with a proud history of creativity and entrepreneurship.
Originally built in 1980, the Glenville Branch exudes strong architectural character and geometric rigor. The renovation sought to modernize the bold, angular brick building both aesthetically and in program. Now, as a celebrated workforce hub and digital innovation center, the library prioritizes technology access and career training in a neighborhood with a proud history of creativity and entrepreneurship.
Originally built in 1980, the Glenville Branch exudes strong architectural character and geometric rigor. The renovation sought to modernize the bold, angular brick building both aesthetically and in program. Now, as a celebrated workforce hub and digital innovation center, the library prioritizes technology access and career training in a neighborhood with a proud history of creativity and entrepreneurship.
Originally built in 1980, the Glenville Branch exudes strong architectural character and geometric rigor. The renovation sought to modernize the bold, angular brick building both aesthetically and in program. Now, as a celebrated workforce hub and digital innovation center, the library prioritizes technology access and career training in a neighborhood with a proud history of creativity and entrepreneurship.
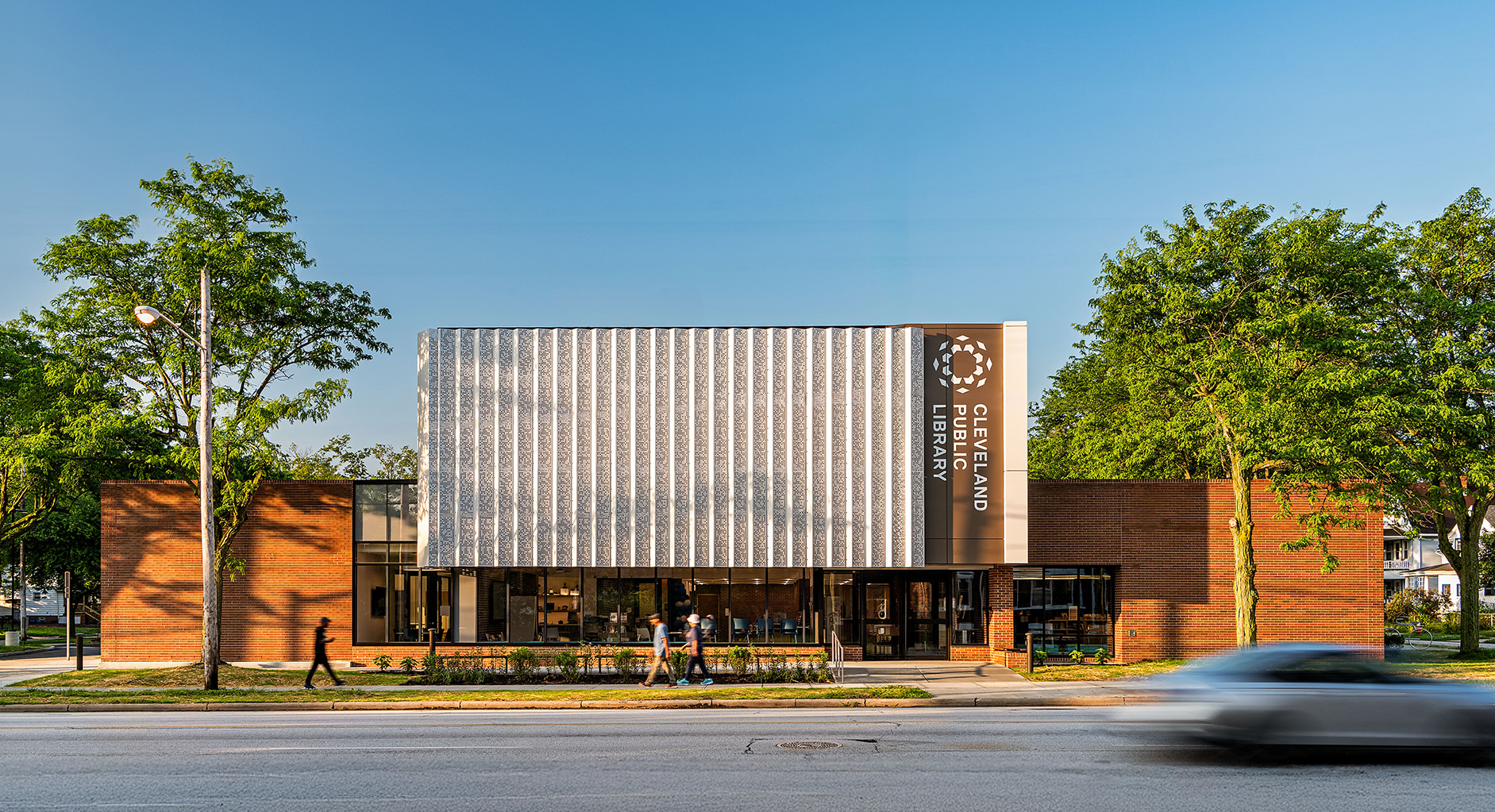
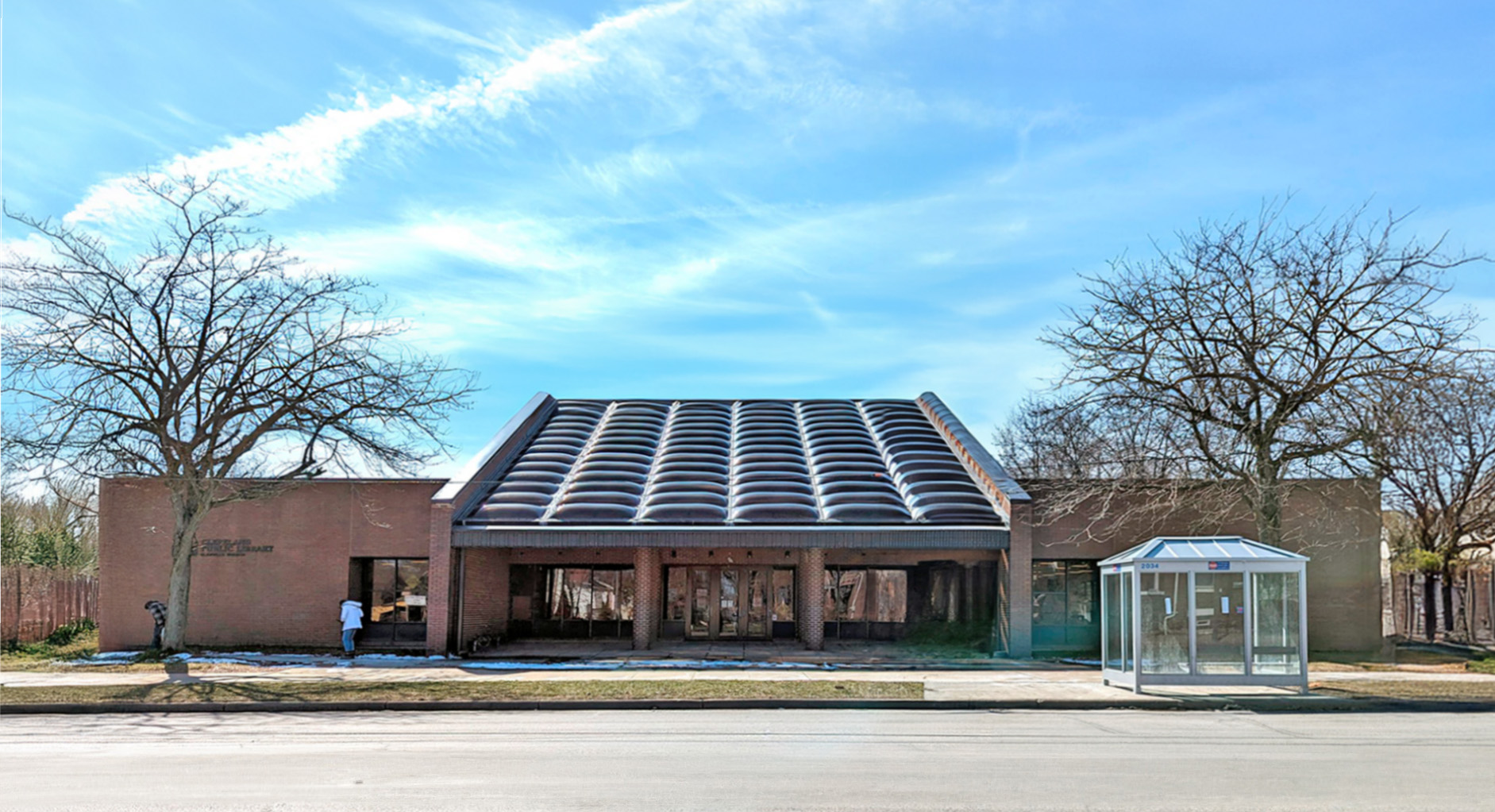
A distinctive folded perforated metal screen filters natural light like dappled sunlight through trees while allowing the building to glow as a community beacon in the evening. The screen pulls away above the entrance to propel visitors toward the front door while maintaining visual transparency at street level. Inside, a faceted, stretched fabric ceiling controls acoustics with dynamic geometric forms that echo the angular vocabulary of the exterior screen. This unified geometric language extends throughout the building. The children's area employs tangram-inspired shapes in shelving, fabrics, and interactive elements, creating a whimsical, engaging space for young families that reinforces the design's formal consistency.
A distinctive folded perforated metal screen filters natural light like dappled sunlight through trees while allowing the building to glow as a community beacon in the evening. The screen pulls away above the entrance to propel visitors toward the front door while maintaining visual transparency at street level. Inside, a faceted, stretched fabric ceiling controls acoustics with dynamic geometric forms that echo the angular vocabulary of the exterior screen. This unified geometric language extends throughout the building. The children's area employs tangram-inspired shapes in shelving, fabrics, and interactive elements, creating a whimsical, engaging space for young families that reinforces the design's formal consistency.
A distinctive folded perforated metal screen filters natural light like dappled sunlight through trees while allowing the building to glow as a community beacon in the evening. The screen pulls away above the entrance to propel visitors toward the front door while maintaining visual transparency at street level. Inside, a faceted, stretched fabric ceiling controls acoustics with dynamic geometric forms that echo the angular vocabulary of the exterior screen. This unified geometric language extends throughout the building. The children's area employs tangram-inspired shapes in shelving, fabrics, and interactive elements, creating a whimsical, engaging space for young families that reinforces the design's formal consistency.
A distinctive folded perforated metal screen filters natural light like dappled sunlight through trees while allowing the building to glow as a community beacon in the evening. The screen pulls away above the entrance to propel visitors toward the front door while maintaining visual transparency at street level. Inside, a faceted, stretched fabric ceiling controls acoustics with dynamic geometric forms that echo the angular vocabulary of the exterior screen. This unified geometric language extends throughout the building. The children's area employs tangram-inspired shapes in shelving, fabrics, and interactive elements, creating a whimsical, engaging space for young families that reinforces the design's formal consistency.
A distinctive folded perforated metal screen filters natural light like dappled sunlight through trees while allowing the building to glow as a community beacon in the evening. The screen pulls away above the entrance to propel visitors toward the front door while maintaining visual transparency at street level. Inside, a faceted, stretched fabric ceiling controls acoustics with dynamic geometric forms that echo the angular vocabulary of the exterior screen. This unified geometric language extends throughout the building. The children's area employs tangram-inspired shapes in shelving, fabrics, and interactive elements, creating a whimsical, engaging space for young families that reinforces the design's formal consistency.
While the renovation largely maintains the original footprint, strategic additions to the east and the rebuilt central volume add transparency and street prominence. The height of the central infill greets visitors with a dramatic double-height space that connects directly to collections, meeting spaces, and specialized maker areas focused on workforce readiness. That engineered volume acts as a dramatic, light-filled technology commons that adapts between a space for exploration and a central, social plaza.
While the renovation largely maintains the original footprint, strategic additions to the east and the rebuilt central volume add transparency and street prominence. The height of the central infill greets visitors with a dramatic double-height space that connects directly to collections, meeting spaces, and specialized maker areas focused on workforce readiness. That engineered volume acts as a dramatic, light-filled technology commons that adapts between a space for exploration and a central, social plaza.
While the renovation largely maintains the original footprint, strategic additions to the east and the rebuilt central volume add transparency and street prominence. The height of the central infill greets visitors with a dramatic double-height space that connects directly to collections, meeting spaces, and specialized maker areas focused on workforce readiness. That engineered volume acts as a dramatic, light-filled technology commons that adapts between a space for exploration and a central, social plaza.
While the renovation largely maintains the original footprint, strategic additions to the east and the rebuilt central volume add transparency and street prominence. The height of the central infill greets visitors with a dramatic double-height space that connects directly to collections, meeting spaces, and specialized maker areas focused on workforce readiness. That engineered volume acts as a dramatic, light-filled technology commons that adapts between a space for exploration and a central, social plaza.
While the renovation largely maintains the original footprint, strategic additions to the east and the rebuilt central volume add transparency and street prominence. The height of the central infill greets visitors with a dramatic double-height space that connects directly to collections, meeting spaces, and specialized maker areas focused on workforce readiness. That engineered volume acts as a dramatic, light-filled technology commons that adapts between a space for exploration and a central, social plaza.
Enhanced outdoor learning gardens transform the backyard into active programming space, creating a dialogue between nature and technology that connects people to place while extending the building's biophilic qualities through dappled light and organic forms. The renovation both preserves and evolves a neighborhood anchor into a resilient community asset. It weaves together conventional library spaces and expansive collaborative areas within a cohesive architectural framework.
Enhanced outdoor learning gardens transform the backyard into active programming space, creating a dialogue between nature and technology that connects people to place while extending the building's biophilic qualities through dappled light and organic forms. The renovation both preserves and evolves a neighborhood anchor into a resilient community asset. It weaves together conventional library spaces and expansive collaborative areas within a cohesive architectural framework.
Enhanced outdoor learning gardens transform the backyard into active programming space, creating a dialogue between nature and technology that connects people to place while extending the building's biophilic qualities through dappled light and organic forms. The renovation both preserves and evolves a neighborhood anchor into a resilient community asset. It weaves together conventional library spaces and expansive collaborative areas within a cohesive architectural framework.
Enhanced outdoor learning gardens transform the backyard into active programming space, creating a dialogue between nature and technology that connects people to place while extending the building's biophilic qualities through dappled light and organic forms. The renovation both preserves and evolves a neighborhood anchor into a resilient community asset. It weaves together conventional library spaces and expansive collaborative areas within a cohesive architectural framework.
Enhanced outdoor learning gardens transform the backyard into active programming space, creating a dialogue between nature and technology that connects people to place while extending the building's biophilic qualities through dappled light and organic forms. The renovation both preserves and evolves a neighborhood anchor into a resilient community asset. It weaves together conventional library spaces and expansive collaborative areas within a cohesive architectural framework.
CLIENT
CLIENT
LOCATION
Cleveland, OH
Cleveland, OH
SIZE
12,500 SF
12,500 SF
SERVICES
FIRM ROLE
Stakeholder Engagement
Architecture
Interior Design
MEP Engineering
Want to Learn More?
Want to Learn More?
Want to Learn More?
Want to Learn More?
To learn more about our Library projects, contact Aaron Hill or view our Library Experience Book below.
P. 216 767 2064
E. ahill@bialosky.com
To learn more about our Library projects, contact Aaron Hill or view our Library Experience Book below.
P. 216 767 2064
E. ahill@bialosky.com
To learn more about our Library projects, contact Aaron Hill or view our Library Experience Book below.
P. 216 767 2064
E. ahill@bialosky.com
To learn more about our Library projects, contact Aaron Hill or view our Library Experience Book below.
P. 216 767 2064
E. ahill@bialosky.com
