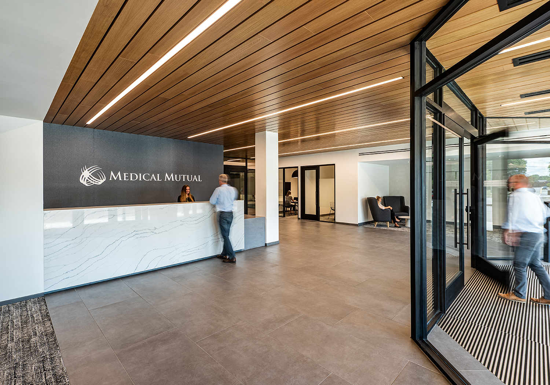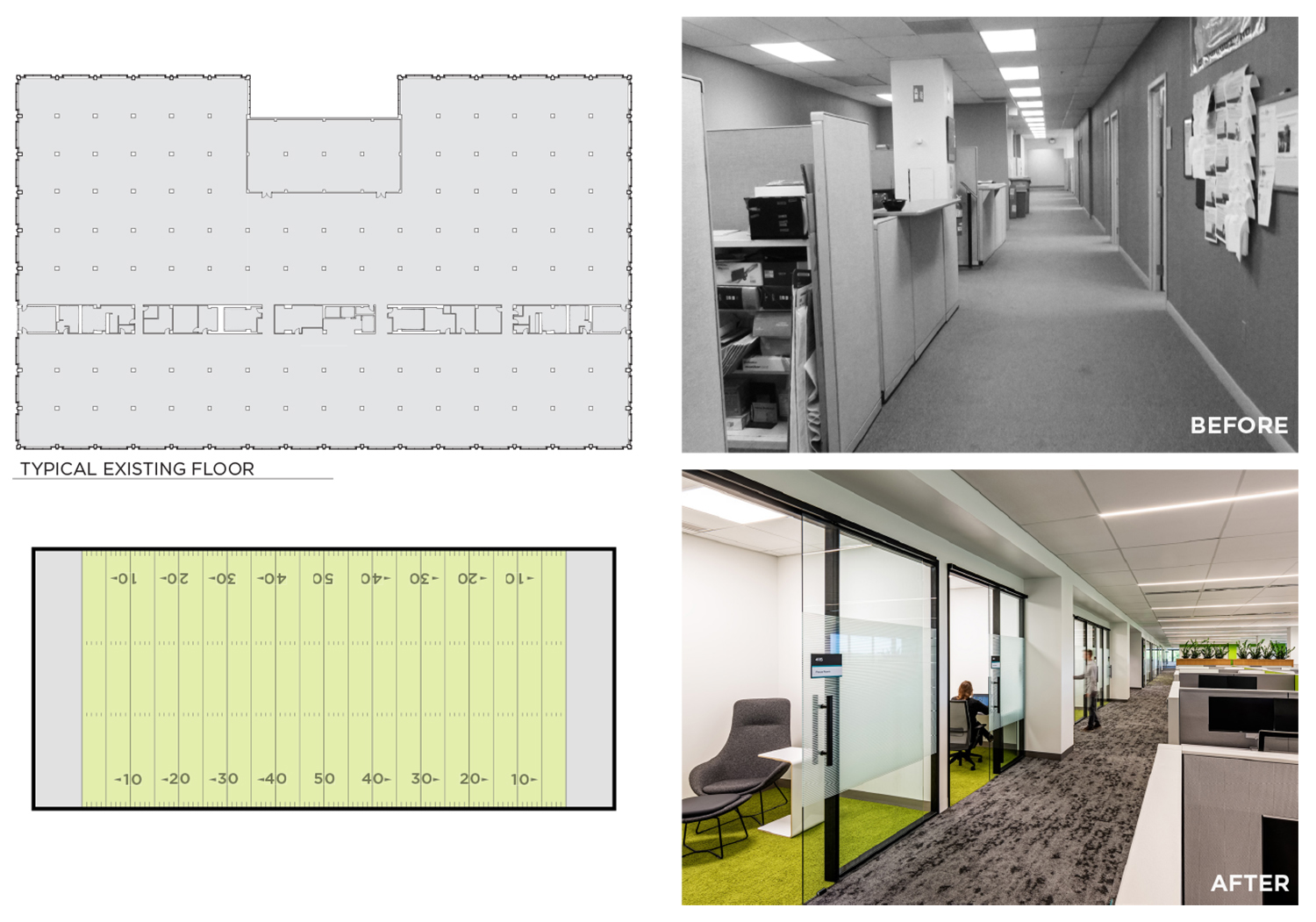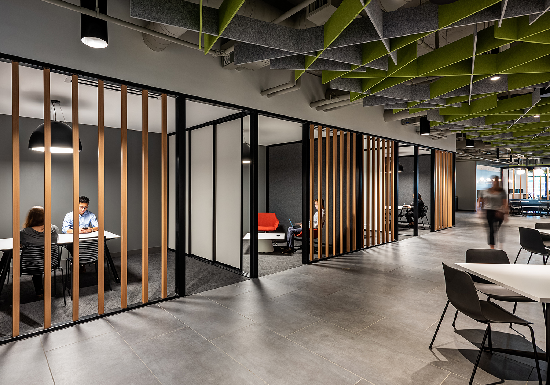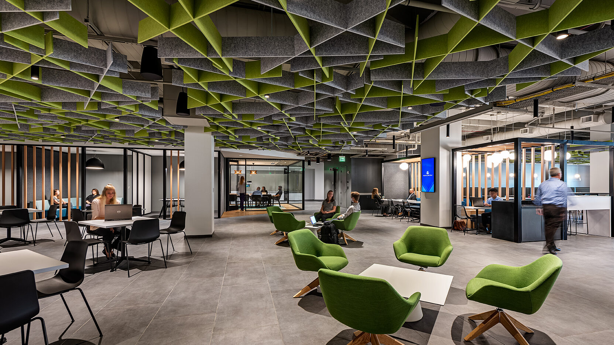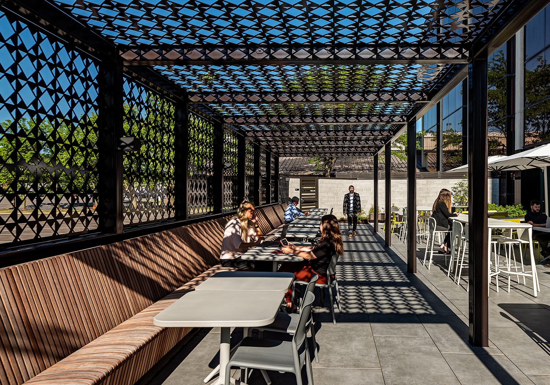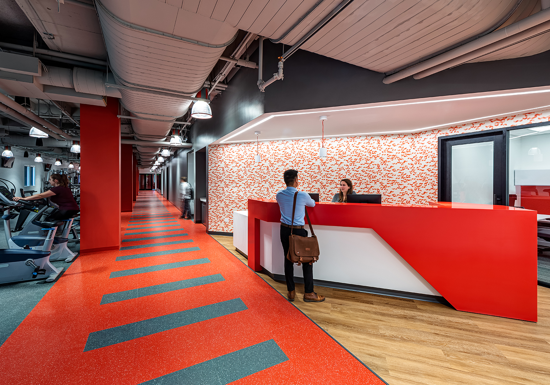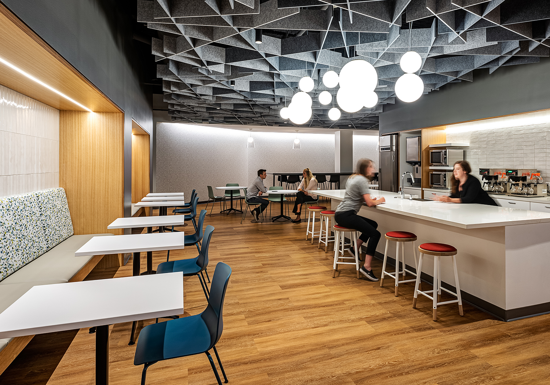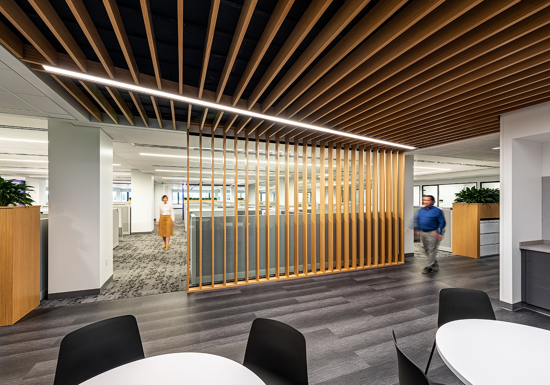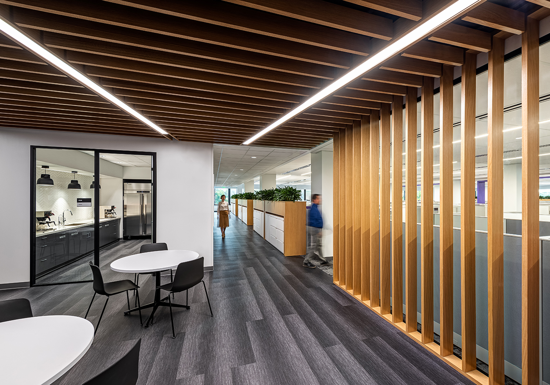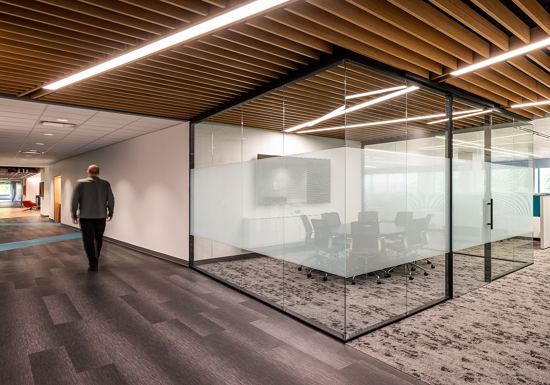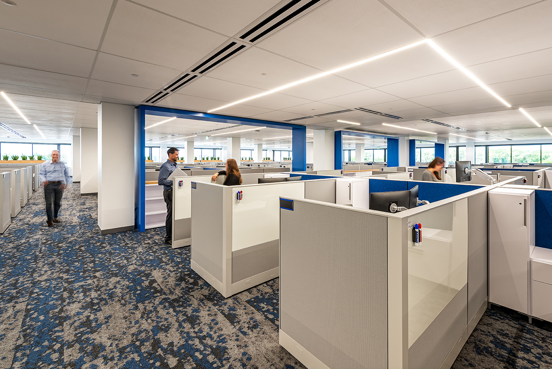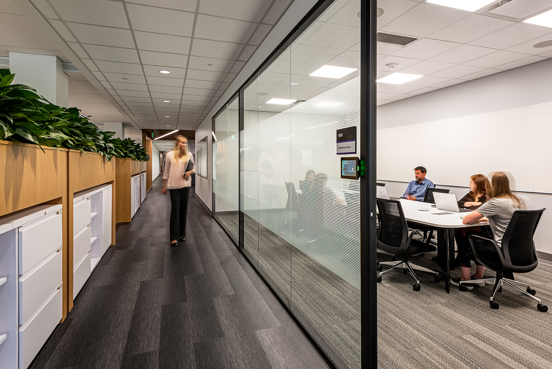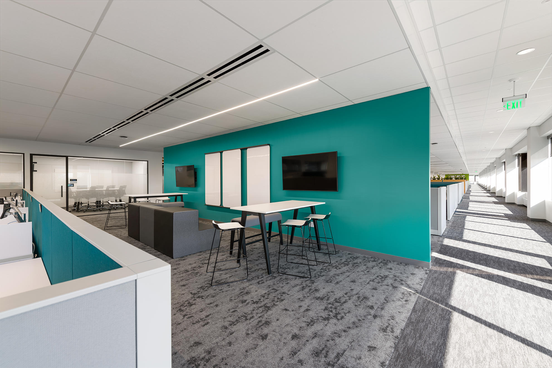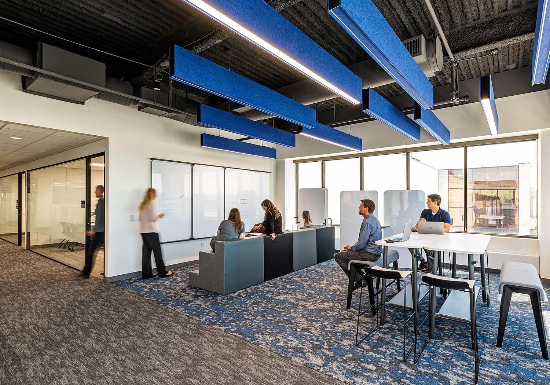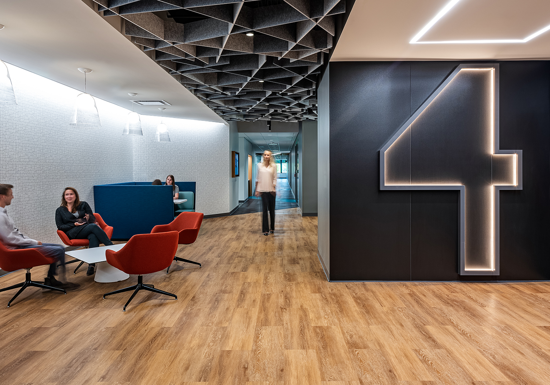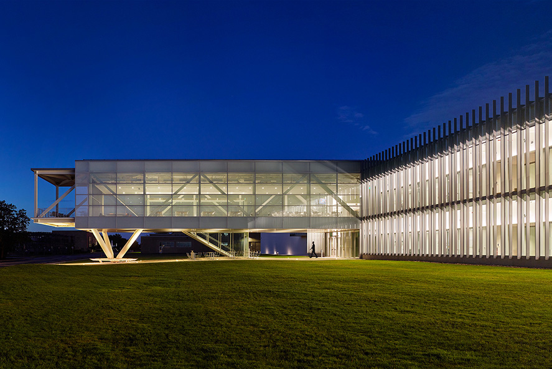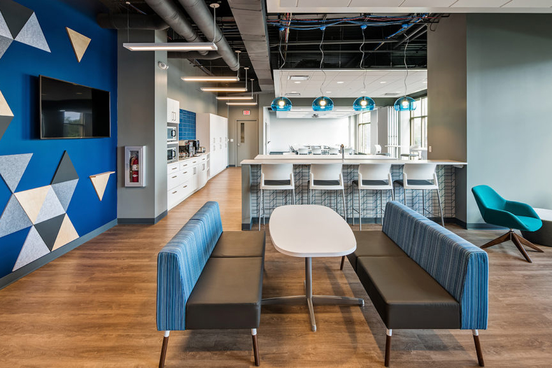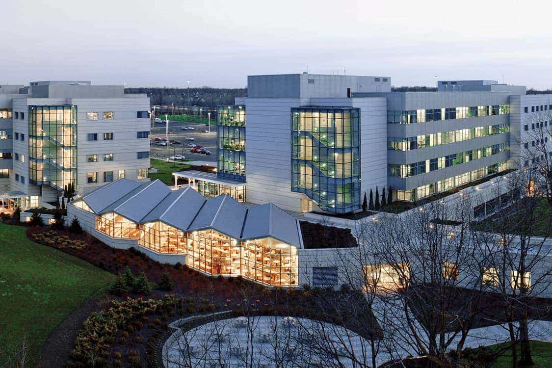WORKPLACE
Medical Mutual
Brooklyn Operations Center
With floorplates the size of football fields, the design challenge was the overwhelming scale: to design and populate the massive structure – humanely.
—Always By Design
Formerly scattered in multiple sites across Northeast Ohio, the insurance giant realigned their real estate to consolidate employees into two main facilities. The new Operations Facility houses 1,350 employees on four fully renovated floors of an enormous office building. With floor plates larger than a football field, the design challenge was the overwhelming scale: to design and populate the massive structure - humanely.
The given somber and dysfunctional building demanded a comprehensive transformation. The design solution employed traditional urban planning principles for an interior space creating an overlay of central squares, pocket parks, and small-scale neighborhoods.
Formerly scattered across Northeast Ohio, the insurance giant’s 1,350 employees now share one home. With floorplates the size of football fields, the design challenge was the overwhelming scale: to design and populate the massive structure – humanely.
The given somber and dysfunctional building demanded a comprehensive transformation. The design solution employed traditional town planning principles for an interior space creating an overlay of central squares, pocket parks, and small-scale neighborhoods.
With a primary goal to attract and retain talent, Medical Mutual placed importance on providing an amenity-rich building that promotes community and provides a variety of environments for employees to focus, recharge, collaborate and learn.
Major amenities live on the first floor. Previously closed to the outdoors, the work cafe shed its heavy exterior wall for an all-glass curtain that pulls in daylight. The massive space now feels approachable. Textural ceiling baffles and warmly lit globes give the sense of a vast tree canopy in an urban park. With a variety of settings, including semi-closed spaces, the work cafe provides a multitude of options for employees to work, socialize and recharge. The space overflows onto an inviting patio with cityscape benches and a wrapping pergola. Activated by bright "rorange" feature color, the fitness center stands out as a destination.
Formerly scattered across Northeast Ohio, the insurance giant’s 1,350 employees now share one home. With floorplates the size of football fields, the design challenge was the overwhelming scale: to design and populate the massive structure – humanely.
The given somber and dysfunctional building demanded a comprehensive transformation. The design solution employed traditional town planning principles for an interior space creating an overlay of central squares, pocket parks, and small-scale neighborhoods.
Formerly scattered across Northeast Ohio, the insurance giant’s 1,350 employees now share one home. With floorplates the size of football fields, the design challenge was the overwhelming scale: to design and populate the massive structure – humanely.
The given somber and dysfunctional building demanded a comprehensive transformation. The design solution employed traditional town planning principles for an interior space creating an overlay of central squares, pocket parks, and small-scale neighborhoods.
On upper floors, priority was placed on maintaining access to daylight and views for all. The existing core was stripped of excess spaces that blocked access and views across the floor plate. The floors are divided into quadrants, creating neighborhoods. Amenity spaces create points of interest within the large floor plates and are stacked to aid with wayfinding. A Central Square, anchored to the city grid, is a communal place to gather, lounge and eat.
Plazas and Pantries are signaled by warm natural wood slats, a touch of nature in the urban environment, which emulate tall urban trees and canopies. Alleys are bold, geometric pathways with graffiti-like supergraphics that aid in wayfinding.
Departments are designed as neighborhoods of the greater city system, interconnected by plant-lined boulevards. The open office areas are divided into quadrants, each accented by a different color to differentiate the neighborhoods. The creative design established an environment that, despite its scale, is easy to navigate and provides a sense of place.
Designed for the activity-based work model, employees can choose to work in a variety of spaces to suit their task or style of work. Solo focus pods provide quiet escapes for phone calls, break-out areas are equipped with whiteboards for group brainstorm sessions, and mini cafés foster casual co-worker conversations over fresh coffee. Each neighborhood has a tailored Pocket Park that is scaled and designed appropriately to the department's operational culture.
The aesthetic is metropolitan inspired with slate grey textiles, glass "storefronts", metal detailing, and strong, linear architectural elements. The project achieves its purpose of redefining the user experience within the behemoth building as an intimately scaled community workplace that exemplifies their company values and empowers employees.
CLIENT
Medical Mutual Insurance
LOCATION
Brooklyn, OH
SIZE
350,000 SF
SERVICES
Interior Design
MEP Engineering
