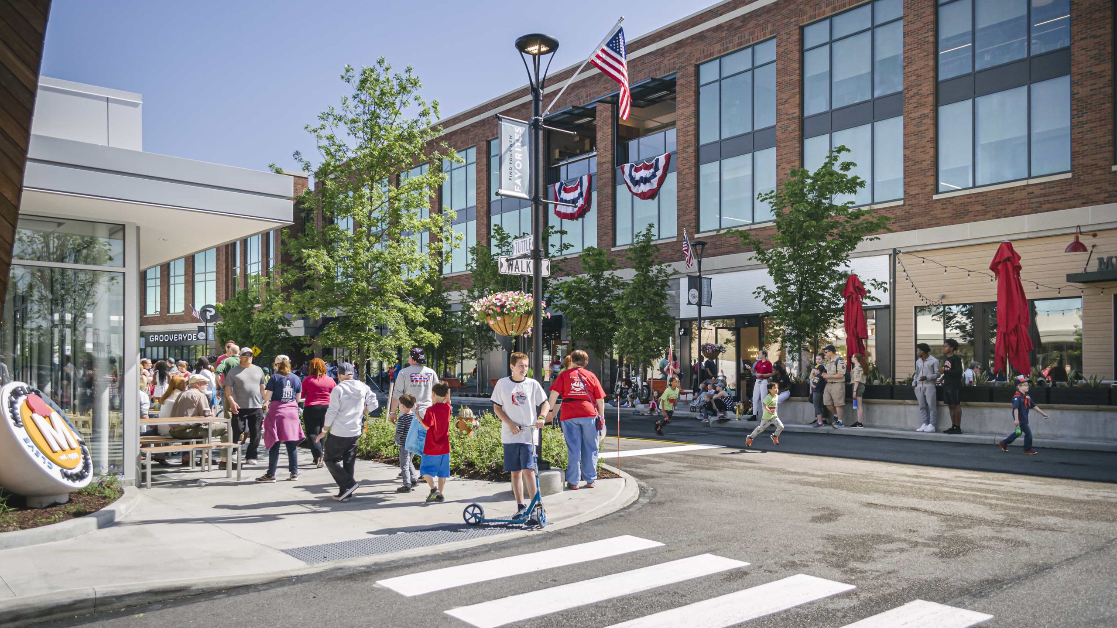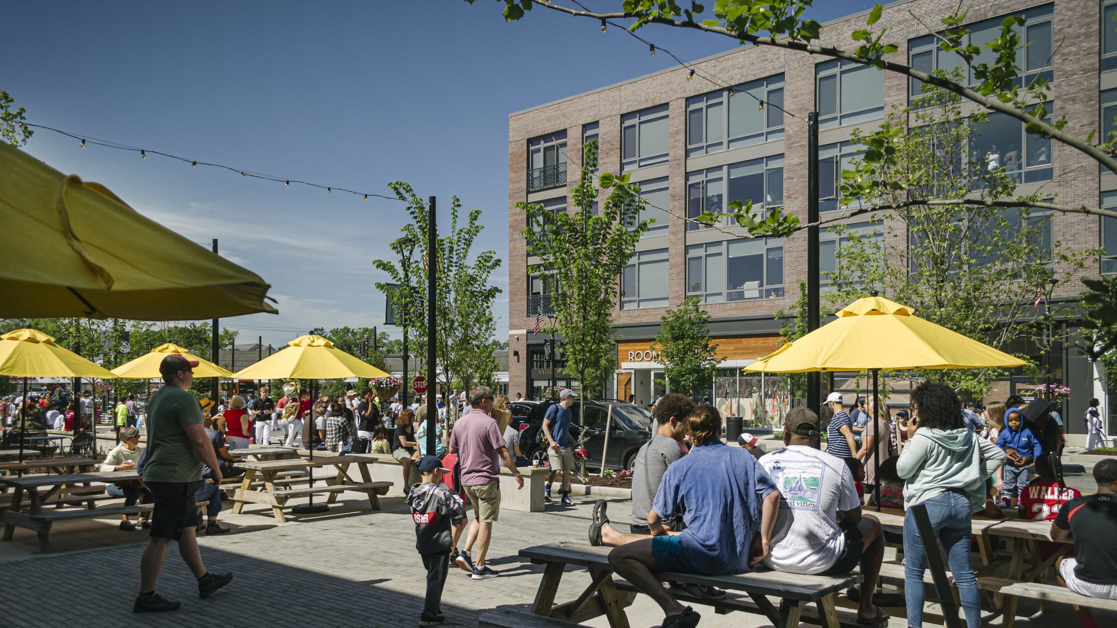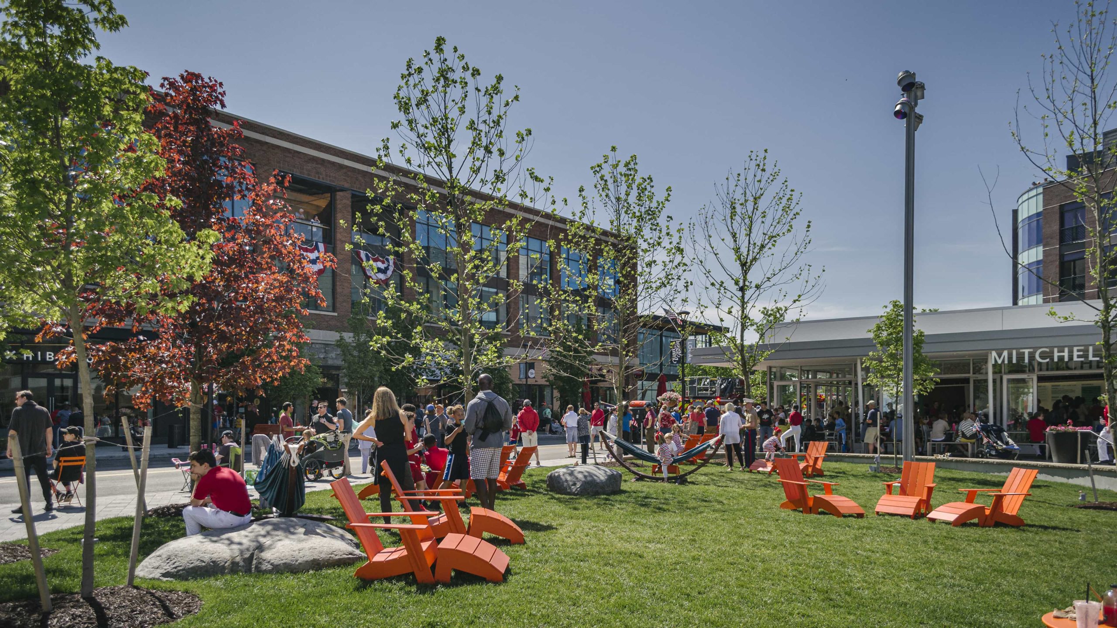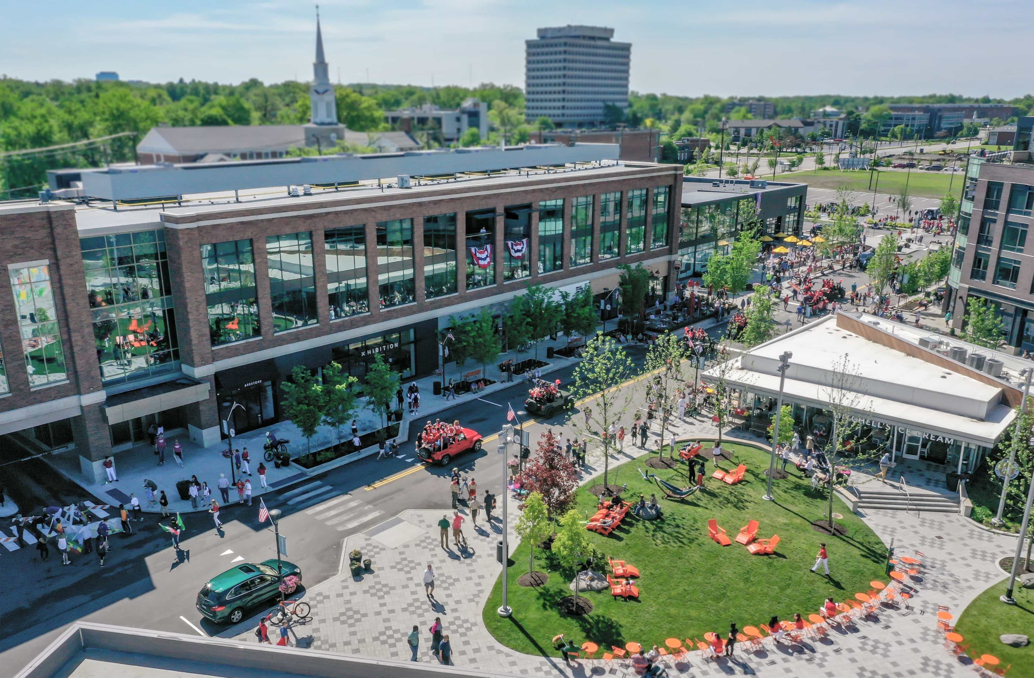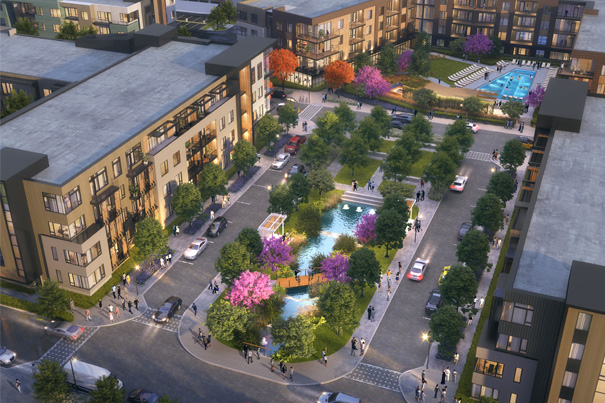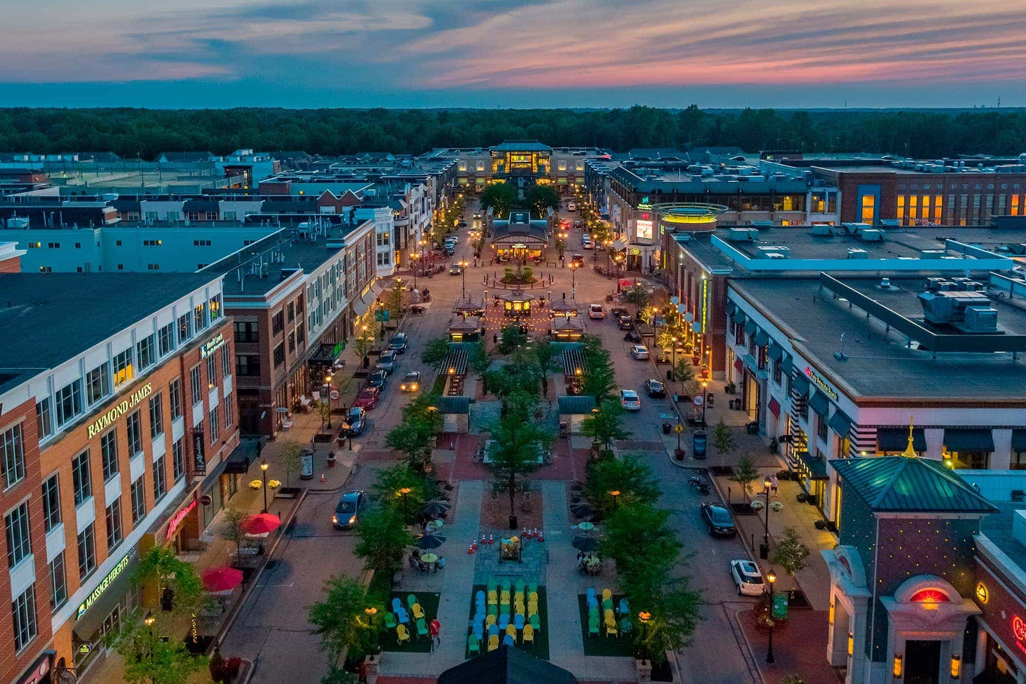MIXED USE
MIXED USE
MIXED USE
Van Aken District
Van Aken District
Van Aken District
A hundred years ago, Shaker Heights was conceived as a residential community like no other — a model for other cities to emulate for generations. The only thing missing was a walkable downtown that reflected the beauty, vibrancy and quality of the historic garden city… until now.
—Always By Design
A hundred years ago, Shaker Heights was conceived as a residential community like no other — a model for other cities to emulate for generations. The only thing missing was a walkable downtown that reflected the beauty, vibrancy and quality of the historic garden city… until now.
—Always By Design
A hundred years ago, Shaker Heights was conceived as a residential community like no other—a model for other cities to emulate for generations. The only thing missing was a walkable downtown that reflected the beauty, vibrancy and quality of the historic garden city…until now.
—Always By Design
A hundred years ago, Shaker Heights was conceived as a residential community like no other—
a model for other cities to emulate for generations.
The only thing missing was a walkable downtown that reflected the beauty, vibrancy and quality of the historic garden city
…until now.
—Always By Design
The Van Aken District is a redevelopment of 7.65 acres of the former mid-20th century car-oriented Van Aken Shopping Plaza, located in Shaker Heights. This first phase of the project has been redeveloped as a 292,000 SF vertically integrated mixed-use district designed to create a pedestrian-friendly environment with a walkable tree-lined street grid, which connects to the surrounding community and public transportation network. The district comprises of 5 new buildings, the renovated Fresh Market building, and a structured parking deck, oriented around a half-acre public park.
The new Van Aken District structures express a timeless, rigorous, and cohesive architectural style. The massing and composition of the multi-story office and residential buildings have a rhythmic quality that repeat a masonry bay language with special attention given to corners and breaks in the building form. Warm brick pulled from the historic surrounds is paired with contemporary glassy articulations, creating an inviting pallet informed by context. The elevated façade affords individual expression of the shops and restaurants below while maintaining a consistent fabric on which to thread great public space via “urban rooms”.
A section of the original shopping center has been reinvented as a transparent, loft-like Market Hall that joins with the new office building to wrap and activate the edges of a 350-space parking structure with easy vehicular access and intuitive pedestrian connections to all areas of the district. Additionally, two park buildings frame the revitalized district. The public spaces provide a mix of hardscaped and landscaped surfaces allowing for public seating, al fresco dining, special events, and interactive elements for children which encourage more people to walk and linger within the district and further define a new community core.
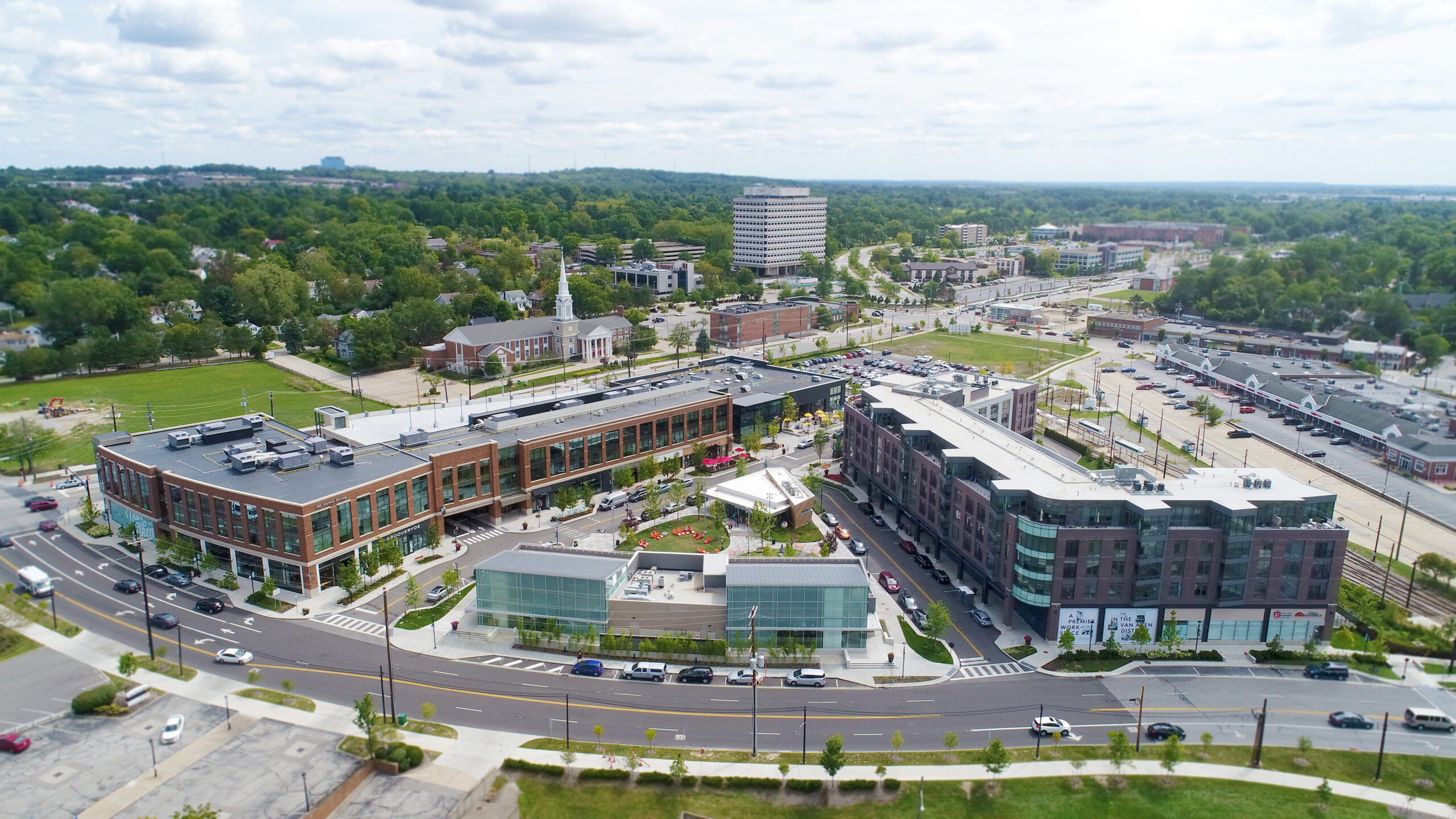
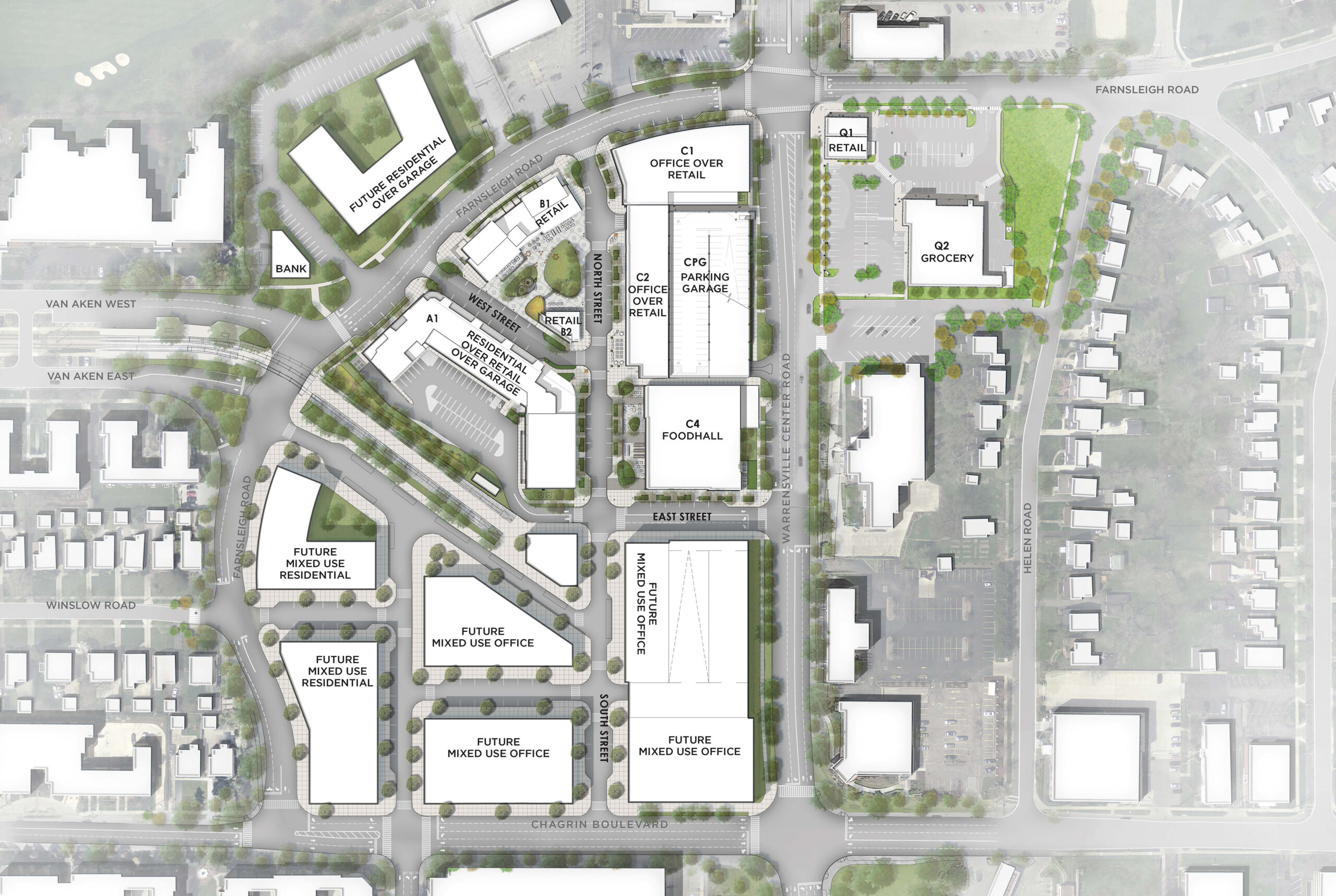
CERTIFICATIONS & AWARDS
APA Ohio
National Award of Achievement, Gold
Best Architectural Design of the Year
NAIOP Northeast Ohio
APA Ohio
Planning Award
CLIENT
RMS Investments
City of Shaker Heights
LOCATION
Shaker Heights, OH
SIZE
7.65 Acres, 292,000 SF
SERVICES
Master Planning
Architecture
Interior Design
MEP Engineering
*Bialosky Engineering one of several engineers
