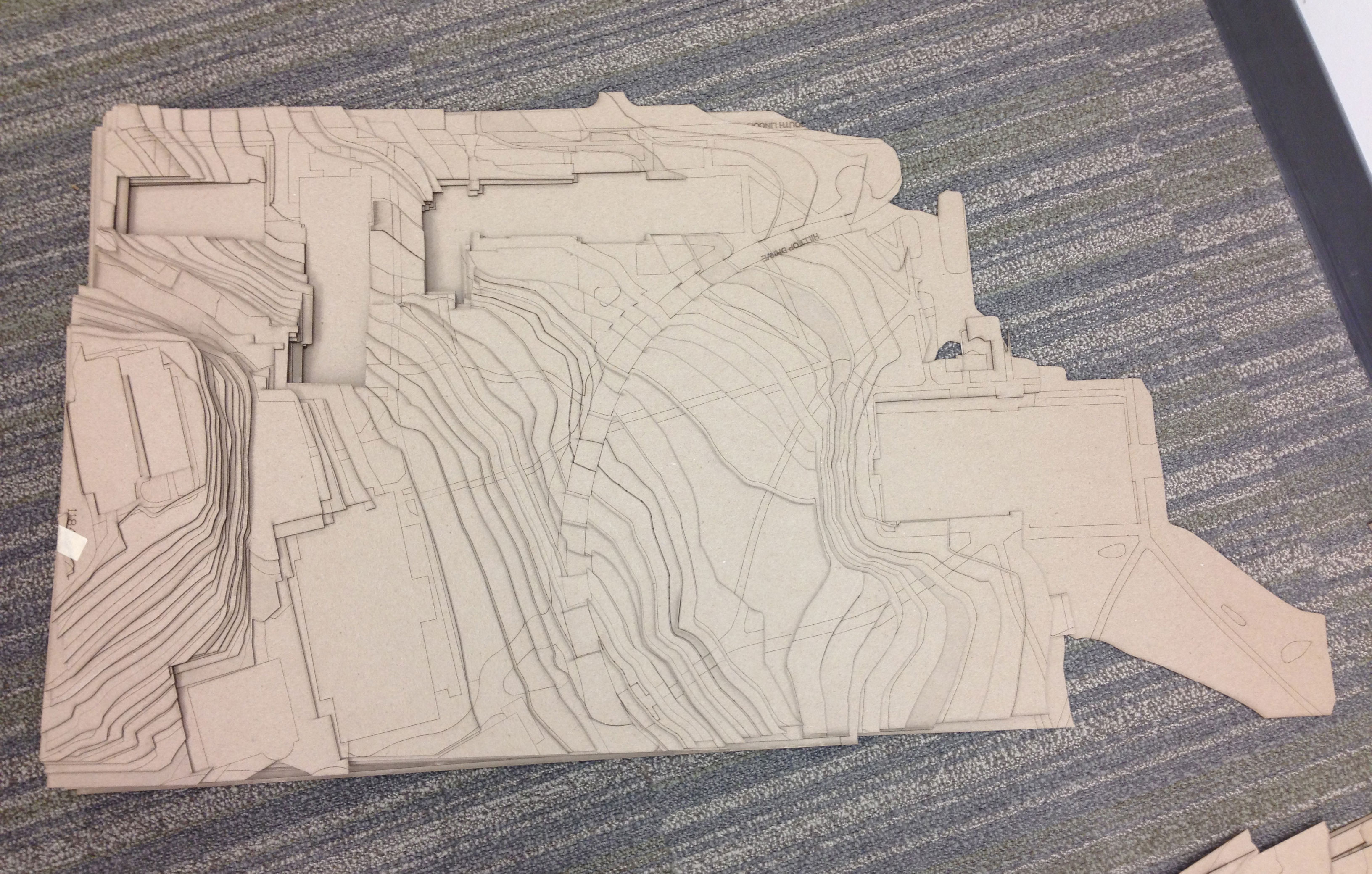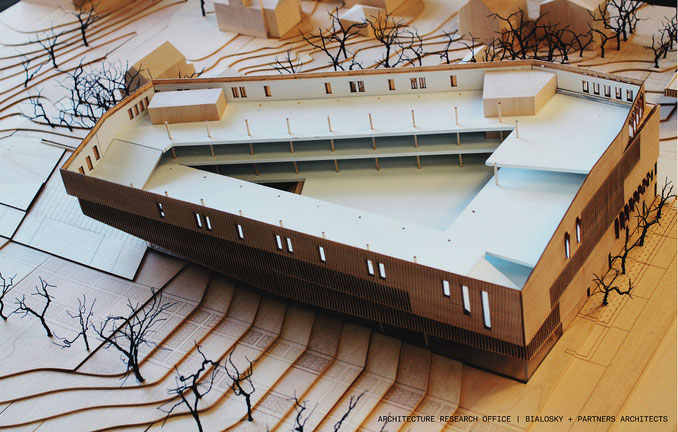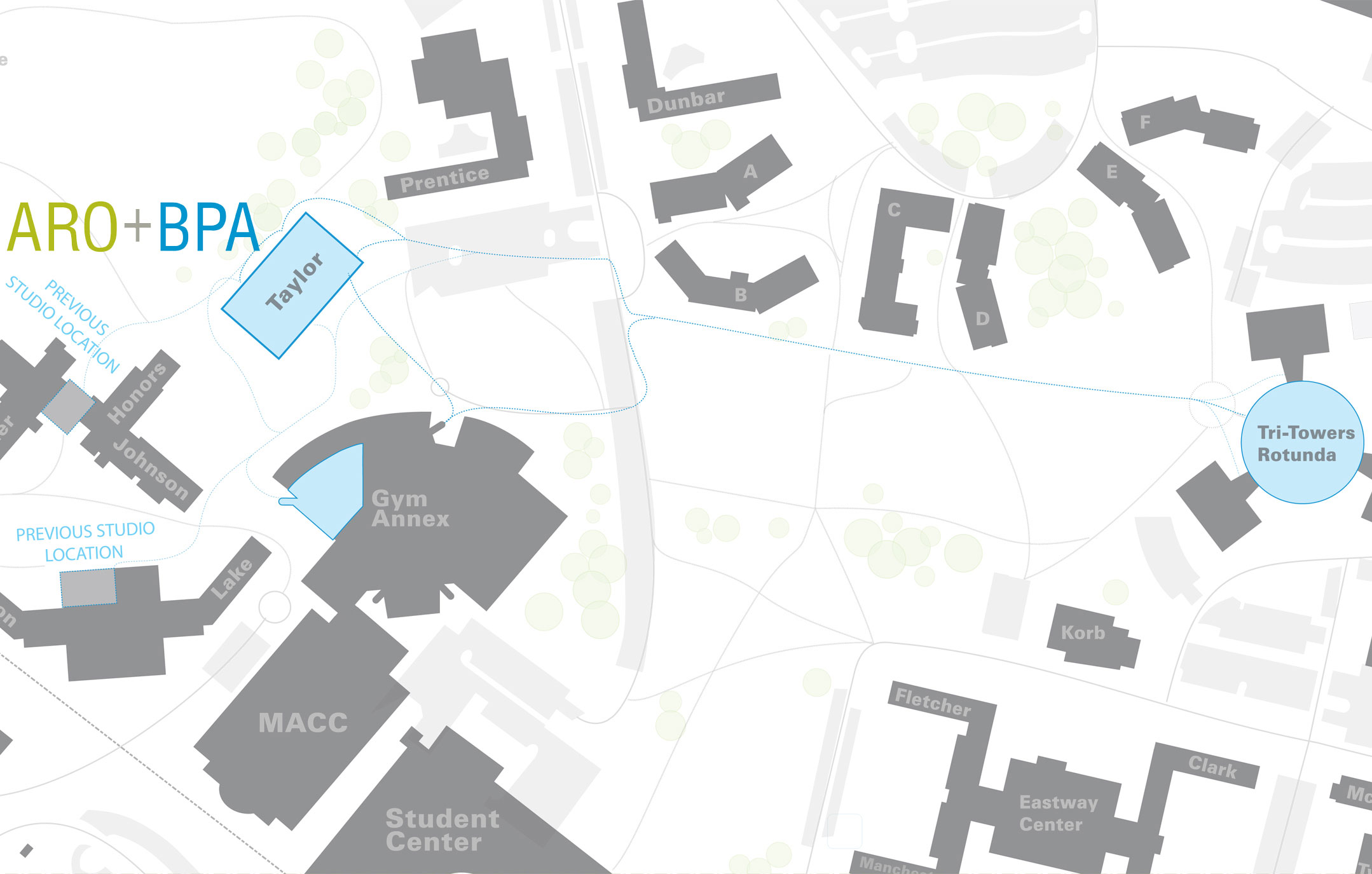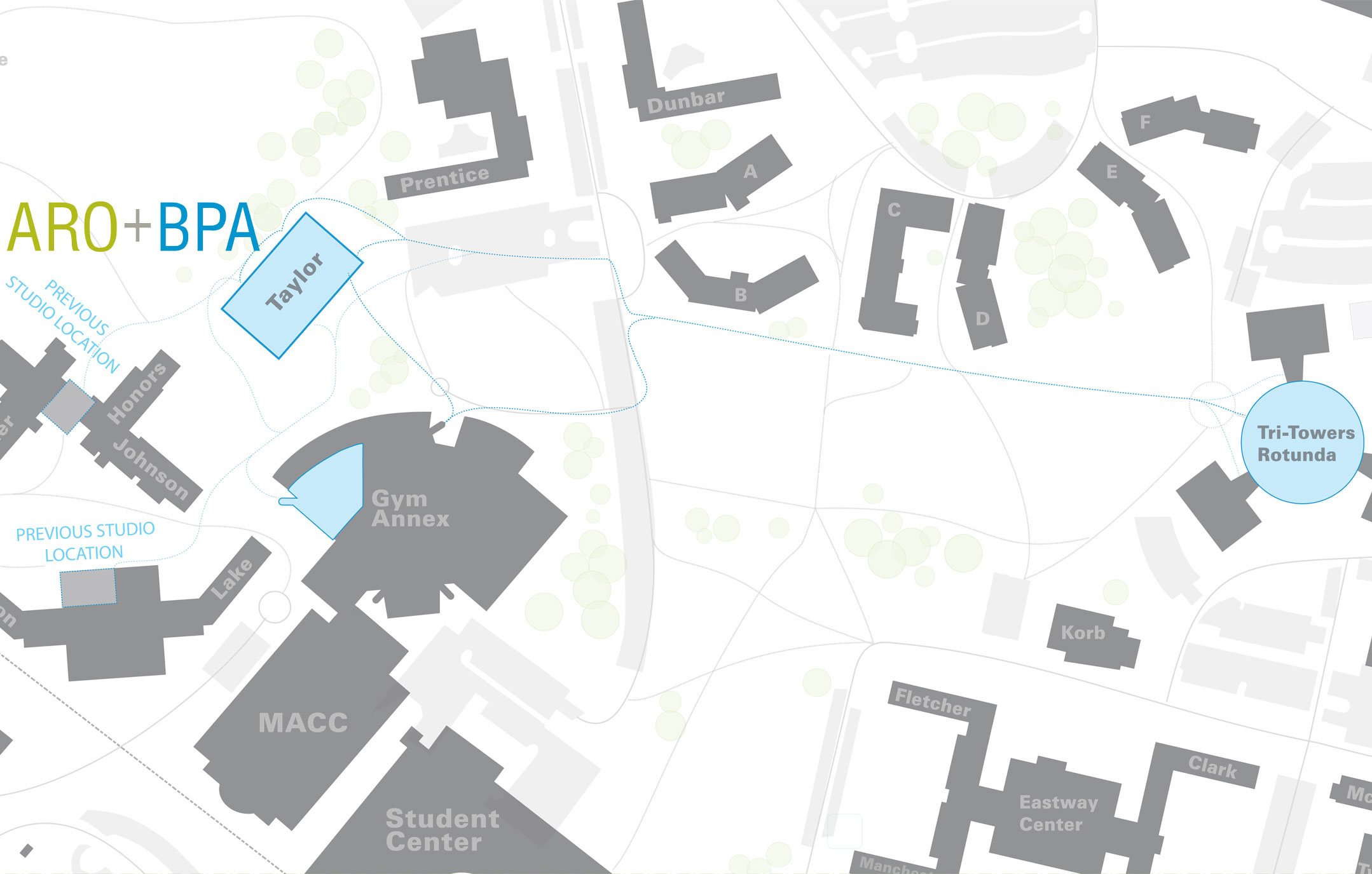Architectural models are not built as portrayed by Hollywood. Architecture offices often use laser cutters, 3d printers and CNC routers to help in fabricating model components. Before any cuts are made a large amount of time is spent in digital pre-production; creating topography, contextual buildings and even the design of the project. This digital model is dissected into a kit of parts that can be reproduced with computer controlled cutting and forming tools. The Kent State College of Architecture and Environmental Design Competition provided Bialosky + Partners Architects the opportunity to use the digital fabrication tools of the laser cutter and CNC router to aid in the process of cutting 120+ chipboard sheets for assembly as part of a site context model. 
 The laser cut components do not output a model ready-to-go; we still needed to assemble it with great craft and with traditional tools (xacto knives, sobo glue, and the like) to create the final product. This assembly process still took a fair amount of time: sorting, carefully holding glued parts in place, and stacking dozens of pieces to create the contoured base with realistic topography. The buildings that surround the project site had also been laser cut, but are also sanded into typology profiles that express context and scale. Detailing 50+ buildings with roof slopes and profiles was a tedious process even with the use of shop tools to sand and cut the pieces, luckily only a little blood was shed in this part of production.
The laser cut components do not output a model ready-to-go; we still needed to assemble it with great craft and with traditional tools (xacto knives, sobo glue, and the like) to create the final product. This assembly process still took a fair amount of time: sorting, carefully holding glued parts in place, and stacking dozens of pieces to create the contoured base with realistic topography. The buildings that surround the project site had also been laser cut, but are also sanded into typology profiles that express context and scale. Detailing 50+ buildings with roof slopes and profiles was a tedious process even with the use of shop tools to sand and cut the pieces, luckily only a little blood was shed in this part of production.  To paint or not to paint the model became the final question. Everyone had an opinion on this topic and we discovered that the geographic location of one’s architecture school has something to do with it. East coast school = Paint, Midwest school = Not to Paint. So after 3-4 trips to the hardware store, the right color was found, the model was painted, and was ready for transport. Models, boards and other media are on display through February 15th at Kent State’s Main Library as part of Bialosky + Partners Architects Architecture Research Office’s collaborative proposal for the new Kent State University College of Architecture and Environmental Design.
To paint or not to paint the model became the final question. Everyone had an opinion on this topic and we discovered that the geographic location of one’s architecture school has something to do with it. East coast school = Paint, Midwest school = Not to Paint. So after 3-4 trips to the hardware store, the right color was found, the model was painted, and was ready for transport. Models, boards and other media are on display through February 15th at Kent State’s Main Library as part of Bialosky + Partners Architects Architecture Research Office’s collaborative proposal for the new Kent State University College of Architecture and Environmental Design.
Bialosky + Partners Architects with Architecture Research Office are excited to share a few examples of the work our team has produced for the interview and public presentation for Kent State University’s new College of Architecture and Environmental Design. To see the entire display, please be sure to visit the exhibition being held in the first floor of the Kent State University Library starting January 18th. Check the Bialosky + Partners Cleveland Design Blog for updates about our team's design process, project technology and other continuing information. 







We've all been waiting patiently for weeks, (and some of us not sleeping for weeks) for the robust competition for KSU's College of Architecture and Environmental Design. Tonight the four finalists take their designs to the stage; each team is granted 20 minutes for a public presentation. The finalists are: Bialosky + Partners Architects, LLC with Architecture Research Office Richard L. Bowen + Associates, Inc. with Weiss/Manfredi The Collaborative, Inc in association with Miller Hull Partnership, LLC Westlake Reed Leskosky, Ltd DETAILS WHEN: 7pm Tonight. Doors open at 6pm. WHERE: Cartwright Hall, Kent State U. (campus map) PARKING: You can park in R1 Rockwell, R2 Business or R15 Cartwright. WATCH LIVE: If you cannot attend, watch the live stream of the presentations at 7pm here: https://ksutube.kent.edu/watchlive.php?playthis=5049
BPA is proud to announce that our team is one of the four finalists to take part in the design competition for Kent State University’s new College of Architecture and Environmental Design building! Kent State University’s CAED is currently housed in three separate structures around campus. A new facility is to unite the college under one roof. Kent State is in the process of hosting a design competition for the new architecture building to be constructed along the Kent State University Esplanade extension near downtown Kent. The selection process for an architect for the new CAED building is now on the road to one from the final four. From the original list of 37 competing teams, (including tops firms such as Zaha Hadid Architects and Bohlin Cywinski Jackson) the process has been thorough with over 7400 pages of material reviewed to move to eight semi-finalist interviewees. Of these eight, the four teams chosen to move ahead to the competition phase of the process are: Bialosky + Partners Architects, LLC with Architecture Research Office Richard L. Bowen + Associates, Inc. with Weiss/Manfredi The Collaborative, Inc in association with Miller Hull Partnership, LLC Westlake Reed Leskosky, Ltd Each of the teams is in the process of preparing a concept that incorporates function/image, sustainable synthesis, and detailed cost data. All four Teams will present their ideas to the selection committee Thursday, January 17, 2013. That same evening Bialosky + Partners Architects with Architecture Research Office, as well as the other three teams, will introduce schemes to the Kent State Community in Cartwright Hall between 7:00 and 9:00 PM. Mark your calendars as this will be open to the public. Materials will then be displayed in the campus library for a period of time with public feedback opportunities. If you can't make it in person, you can watch a live stream of the presentations online here: https://ksutube.kent.edu/watchlive.php?playthis=5049 The winner of the competition is expected to be announced in February 2013. For more information and a full list of competing firms please visit: http://www.kent.edu/universityarchitect/foundationsofexcellence/design_competition.cfm



