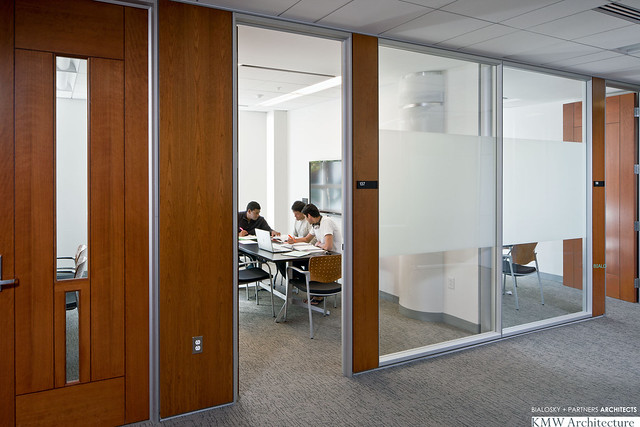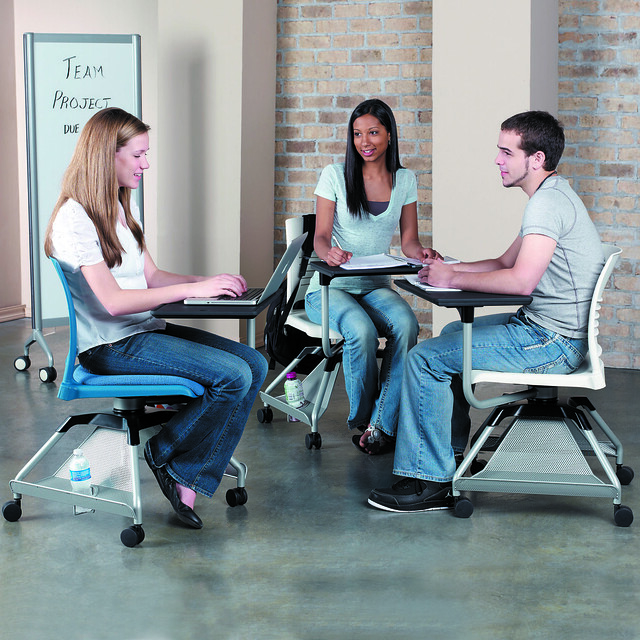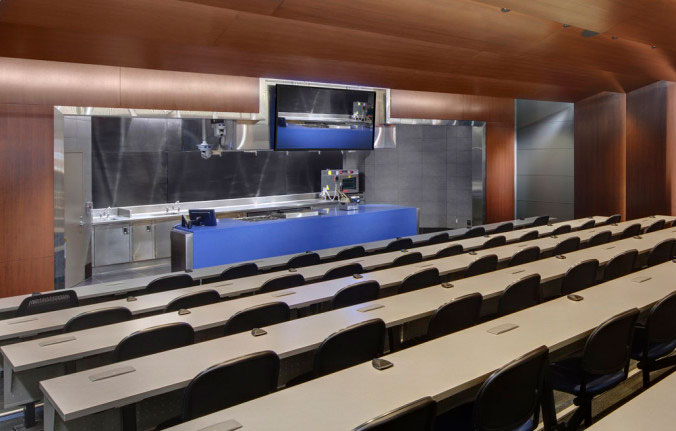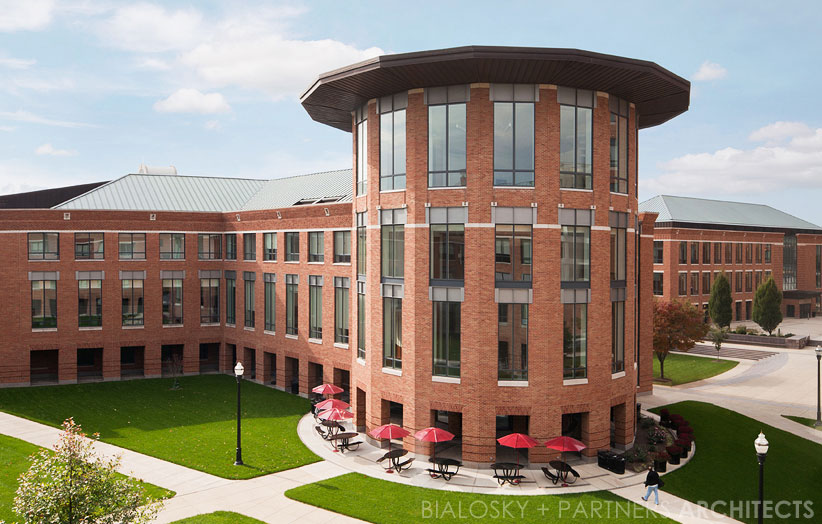Being involved in most of our firm’s higher education projects, I was naturally excited to be invited to the Ohio Educational Environments Forum sponsored by KI Furnishings and Contract Source Inc. as a guest panelist on October 9th. With projects like Muskingum University’s University Center, which will begin construction this fall and Lorain County Community College’s recently completed Ben and Jane Norton Culinary Arts Center under my belt, I design knowing the importance of spaces and buildings that will support and foster the education of others. With a passion for life-long learning, I looked forward to exchanging ideas about spaces programmed for education.

Study space at Ohio State University's Mason Hall, which Bialosky + Partners collaborated with Kallman McKinnell and Wood for the renovation.
The forum included two presentations followed by a panel discussion on changes in higher education based on new teaching pedagogies, shifts in campus and student culture, and how technology affects the design of higher education spaces and buildings. The opening presentations covered a lot of ground, and gave engaging examples of 21st century learning spaces:
- Amy Kiefer, Vice President, Education Markets for KI presented a CEU on Advanced Learning Spaces and Trends in Higher Education.
- Paul Mitnick, Senior Account Manager, Soundcom Systems discussed applications of how technology has been implemented in some recent projects.

The "Learn 2 Tablet Armchair" from KI.
Lastly, the panel discussed the top themes and challenges each panel member sees in their roles and answered questions from the audience. I sat on the panel with our opening presenters, Amy and Paul, in addition to:
- Jack Miner, Senior Associate Registrar, The Ohio State University
- Tom Kemp, Director of Instructional Technology & Learning Management, Ashland University
We had great questions from the audience and the panelists discussed everything from how to maximize classroom utilization factors, safety on campus, incorporating distance learning courses into class offerings, and how to optimize learning environments with minimal funding. Education in general, and specifically higher education, is changing at a fast pace. We as architects and designers have to understand the challenges our clients are facing and offer creative and effective solutions. Many of the trends we see in corporate America are trickling down to higher education:
- Generational shifts – Millennials are driving the trends in higher education and beyond
- Global implications – the world is constantly getting smaller and more connected
- Collaboration
- Technology – of today, of the future, and how to plan for changes
- Ergonomics/ health and safety

This chart highlights the differences in generations, and how these effect learning and society as a whole.
In addition to these factors, issues specific to higher education also have an impact on design:
- Demographic shifts of the “typical” student
- Teaching Pedagogies – the students of today no longer want to be lectured to, classes are becoming more interactive and collaborative
- Blended Learning – the combination of online and offline learning
- Age of our higher education institutions and their structures
- Budget limits – doing more with less
- Extending learning beyond the classroom – with technology, social media and collaboration, learning happens everywhere
- Increase in STEM education – Science, Technology, Engineering, and Mathematics

Collaborative learning spaces are being integrated into many higher education projects, as a result of Gen Z growing up and going to college.
This video, "Did You Know?/ Shift Happens" (Version 6, 2012) reinforces many of the ideas that are changing higher education. [youtube]http://www.youtube.com/watch?v=XVQ1ULfQawk[/youtube] Our educational environments must transform and be designed to support the learning environments of the future. There are no best formulas for these spaces. Key team members must recognize the relationship between teaching style and physical space, acknowledge that change is inevitable and faster than ever, and determine what is best for each institution, building, classroom, and learning space. There are no one-size-fits all solutions. Instead, an assortment of creative solutions should be included to fit the needs of their individual circumstance, students, and faculty.
For further reading: The Learning Environment Sweet Spot. Amy Kiefer, KI Vice President, Education Markets



