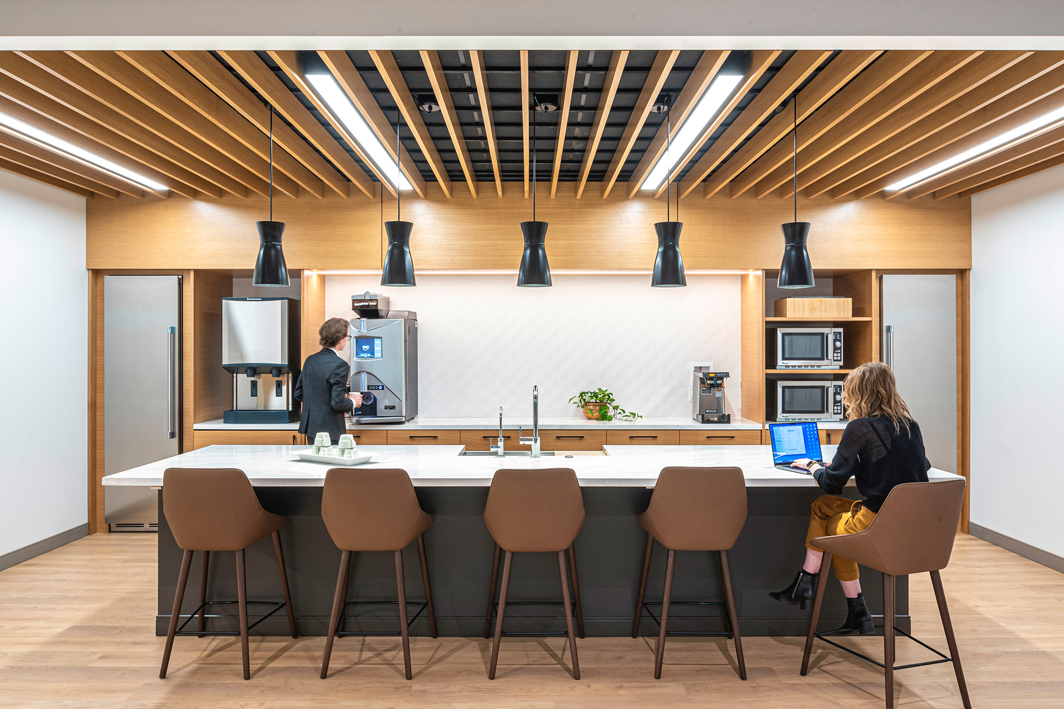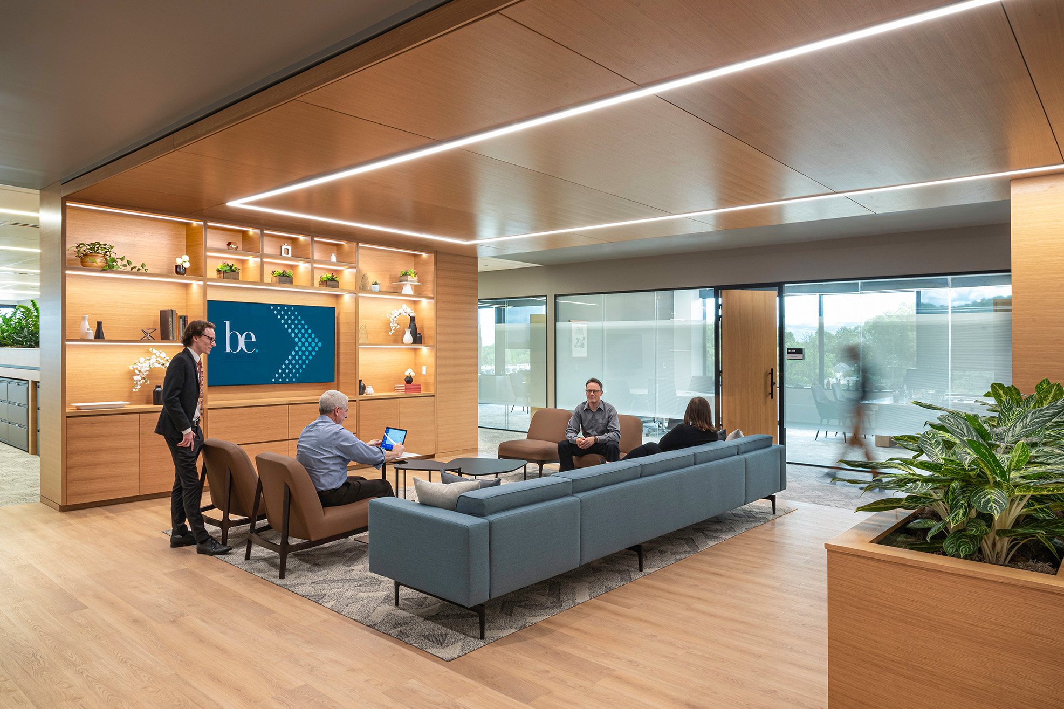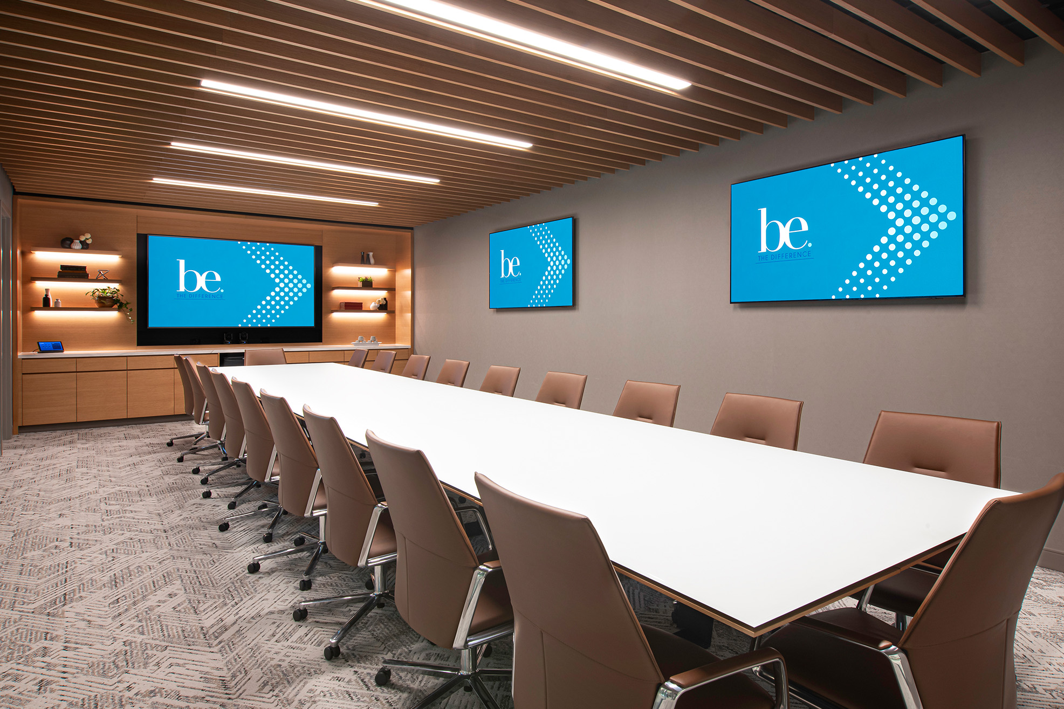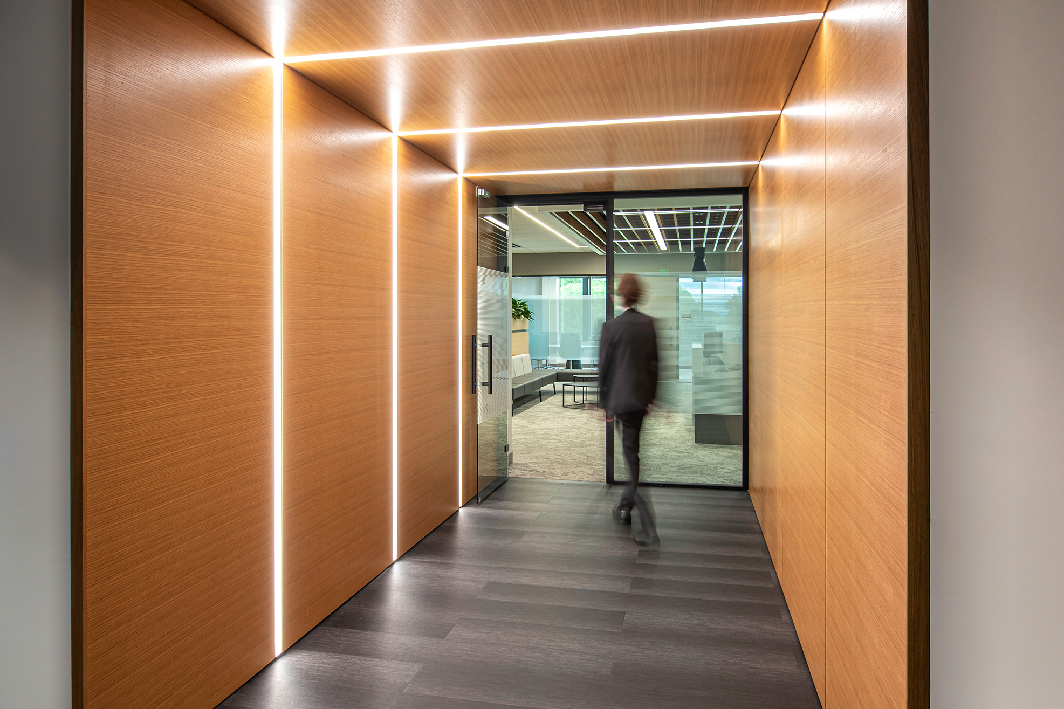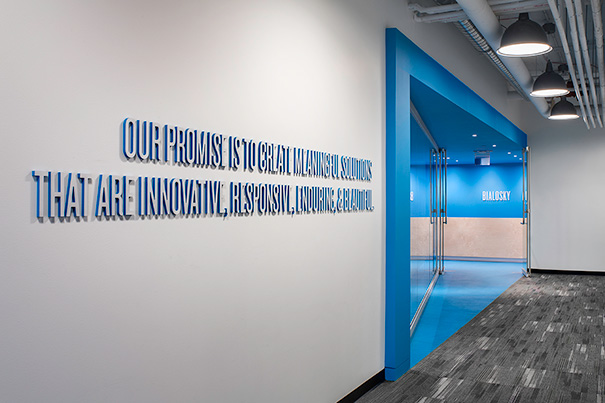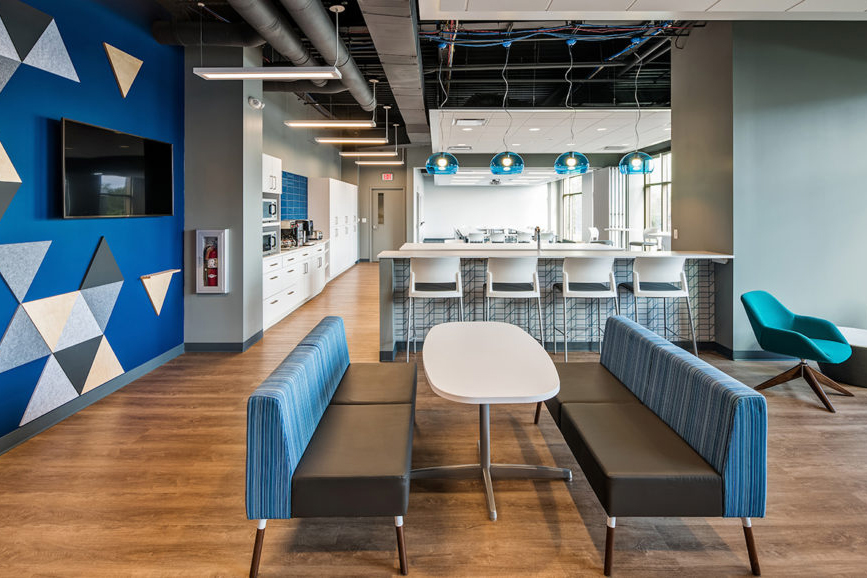WORKPLACE
Confidential Client
Executive Suite
Confidential Client
Executive Suite
Creating elevated environments that honor existing character while fostering collaborative leadership through seamless workplace integration.
—Always By Design
Creating elevated environments that honor existing character while fostering collaborative leadership through seamless workplace integration.
—Always By Design
Creating elevated environments that honor existing character while fostering collaborative leadership through seamless workplace integration.
—Always By Design
Creating elevated environments that honor existing character while fostering collaborative leadership through seamless workplace integration.
—Always By Design
The suite renovation thoughtfully consolidates executive staff into the building with elevated details that maintain the established design language of the existing workplace, completed in 2020. The design intent centered on creating spaces that emerge naturally from the existing environment, distinguished by refined material selections and a sophisticated color palette that elevates while welcoming all employees to the space.
The central work café provides flexible collaborative spaces with varied seating options that mirror successful open workspace concepts implemented elsewhere in the building, encouraging leaders to move beyond traditional office boundaries and fostering the cross-pollination of ideas.
Perimeter offices feature full double-glazed glass fronts treated with privacy film addressing the dual requirements of openness and confidentiality without sacrificing the transparency that defines the company culture.
Custom millwork provides consistency and connects seamlessly to the existing building, while wood slat ceilings, familiar wood stain colors, and linear lighting systems maintain visual continuity.
The design elevates the executive experience while maintaining connection to the broader organizational culture, supporting both focused work and collaboration in spaces that honor the building’s existing character.
A custom wood portal marks the transition into executive territory with understated elegance. This architectural gesture communicates hierarchy without creating barriers, serving as both wayfinding element and symbolic threshold.
The completed executive suite successfully creates elevated executive accommodations that feel inherently connected to their environment while supporting a collaborative leadership vision.
CLIENT
Confidential Client
LOCATION
Northeast, OH
SIZE
13,000 SF
SERVICES
Architecture
Interior Design
MEP Engineering
