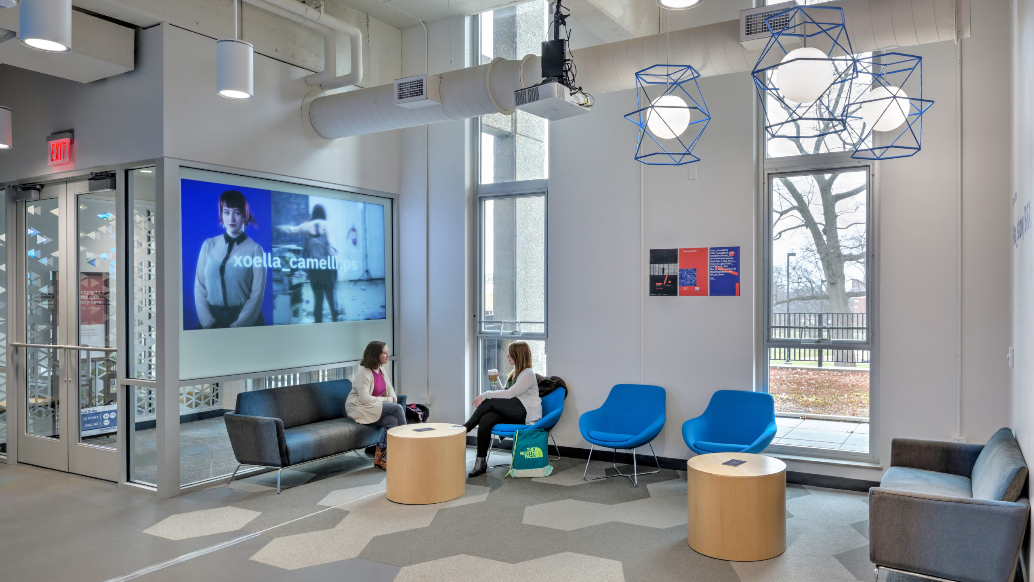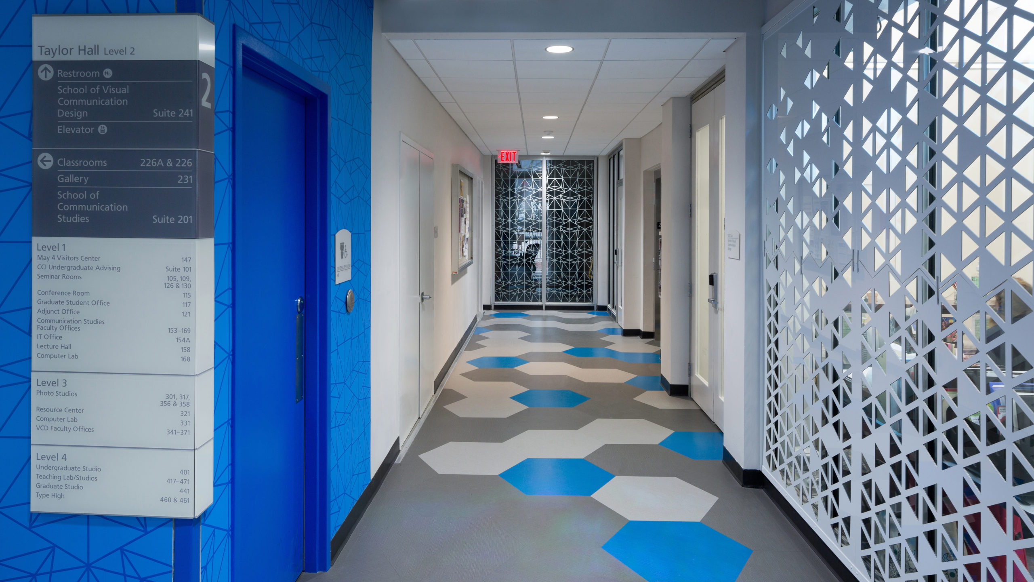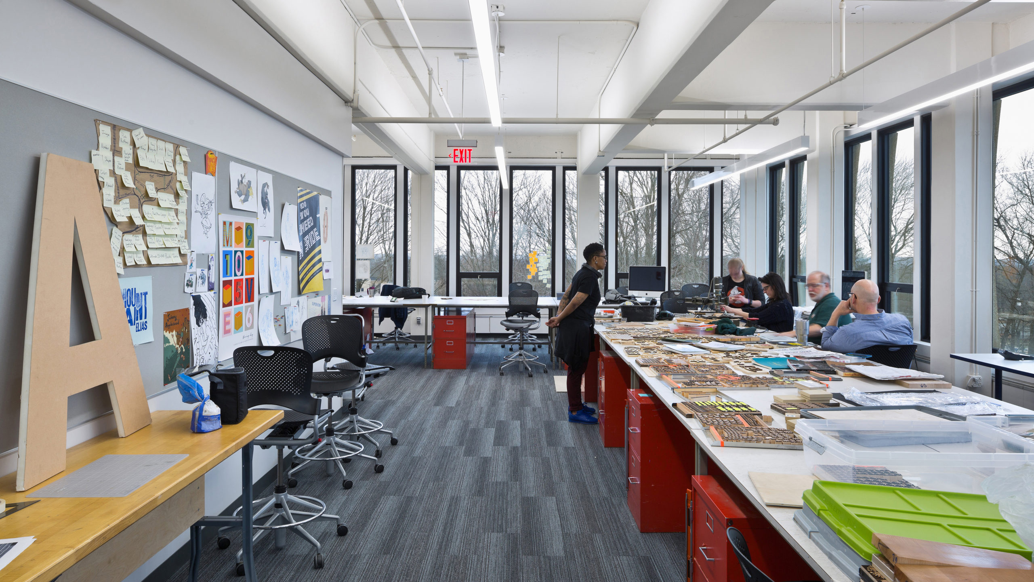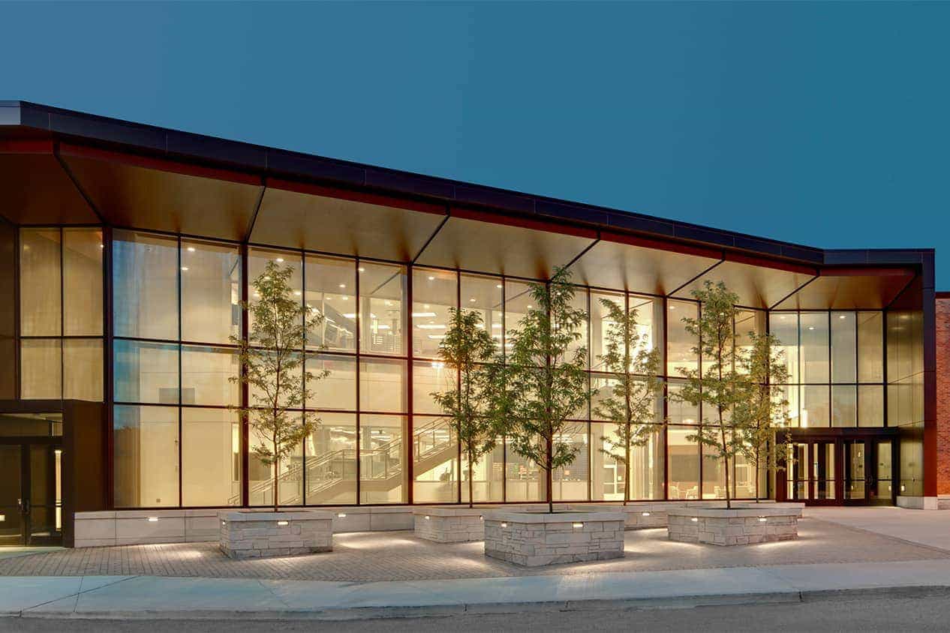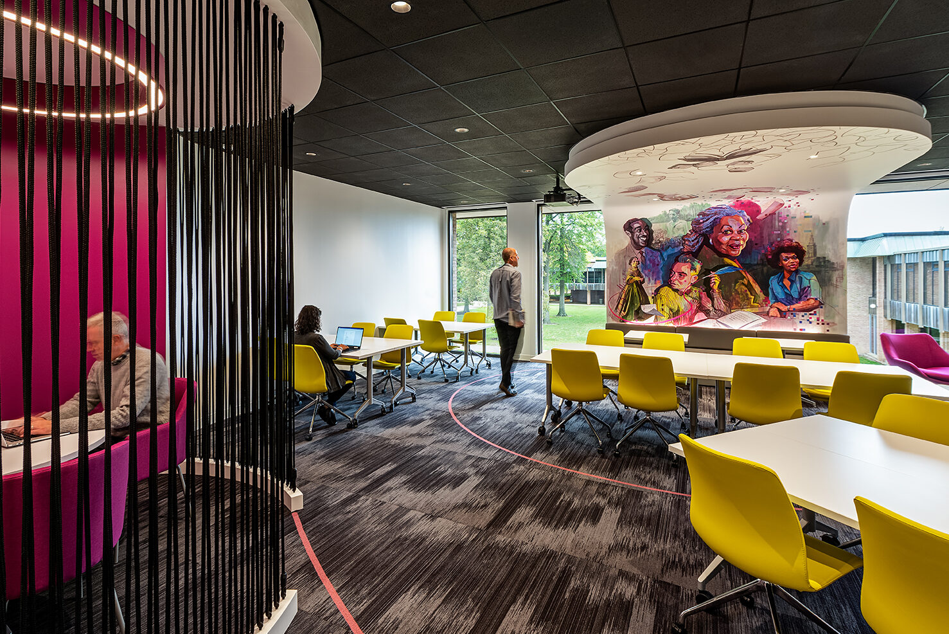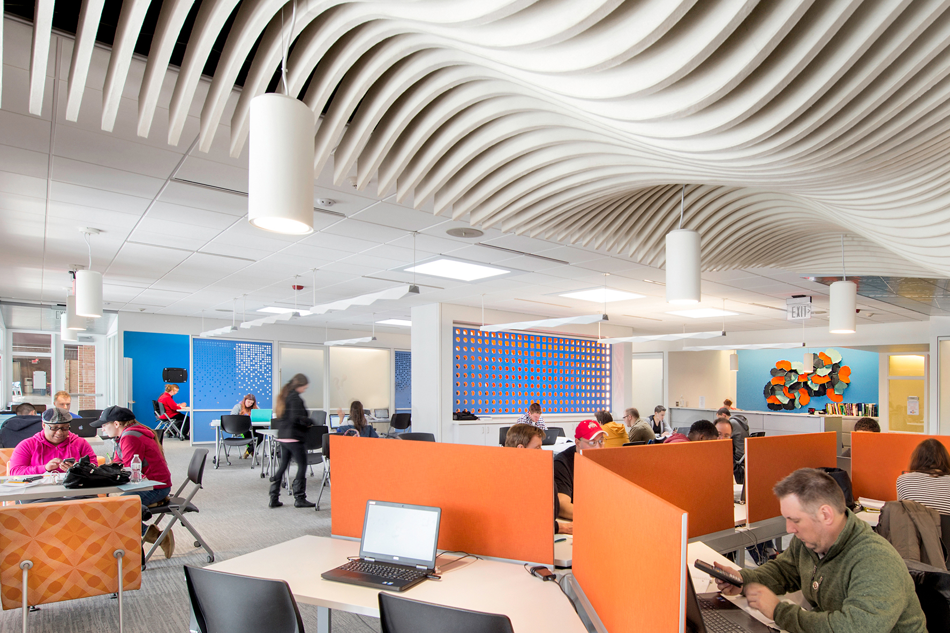EDUCATION
EDUCATION
EDUCATION
Kent State University
Taylor Hall Renovation
Kent State University
Taylor Hall Renovation
Kent State University
Taylor Hall Renovation
The spirit of the academic programs came to life through the use of playful yet refined geometric patterns, popping from the walls and peppering the floors. —Always By Design
The spirit of the academic programs came to life through the use of playful yet refined geometric patterns, popping from the walls and peppering the floors. —Always By Design
The spirit of the academic programs came to life through the use of playful yet refined geometric patterns, popping from the walls and peppering the floors. —Always By Design
Previously the home of the College of Architecture and the School of Journalism, Taylor Hall has transformed to house the Schools of Visual Communication Design (VCD) and Communication Studies. Built in 1968, the building was the backdrop of the Kent State shootings on May 4th, 1970 and features an expanded Visitor Center with a new Reflections Gallery memorializing the event. The site’s historic landmark status created limitations on the project scope, with no exterior modifications permitted. The significant interior renovation included 60 private offices, 17 classrooms, a new art gallery, 4 photo studios, additional restrooms, and dynamic lounge spaces for students.
The two academic programs have their own distinct branding, which developed a unique design challenge. In response, Bialosky created a shared 2nd floor entry lobby with a balance of simplicity and boldness while tailoring the aesthetics and environmental graphics of the other three floors to strengthen the identity of each program. Introducing vibrancy to a 60-year old Brutalist building had inherent difficulties that were met with creative solutions. A bright blue that hints to KSU's signature navy was applied throughout, injecting new energy into the building without adding significant costs.
The spirit of the academic programs came to life through the use of playful yet refined geometric patterns, popping from the walls and peppering the floors. The geometric shapes served as a form of way-finding in the corridors and stairwells. Starting with backlit CNC cut metal panels at the entry vestibules, the pattern transitions into hexagons on the floor and custom triangular wall graphics, guiding visitors through the building. In the student lounge spaces, custom light fixtures tie all of the graphic elements together.
Taylor Hall’s refreshed interior inspires students and intrigues visitors. The reinvigorated campus building hosts widely-attended student art shows and serves as a vehicle to connect campus and community through creative arts. The renovation successfully elevated both academic programs, attracting new and diverse student talent and engaging alumni.
CLIENT
Kent State University
LOCATION
Kent, OH
SIZE
65,000 SF
SERVICES
Architecture
Interior Design
