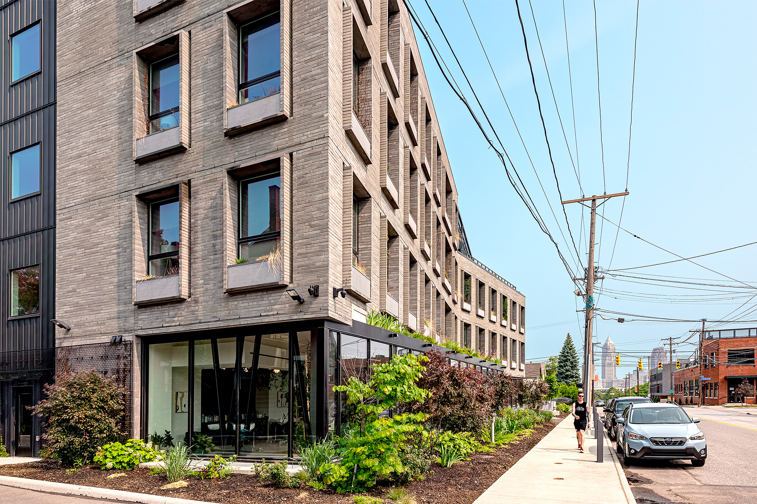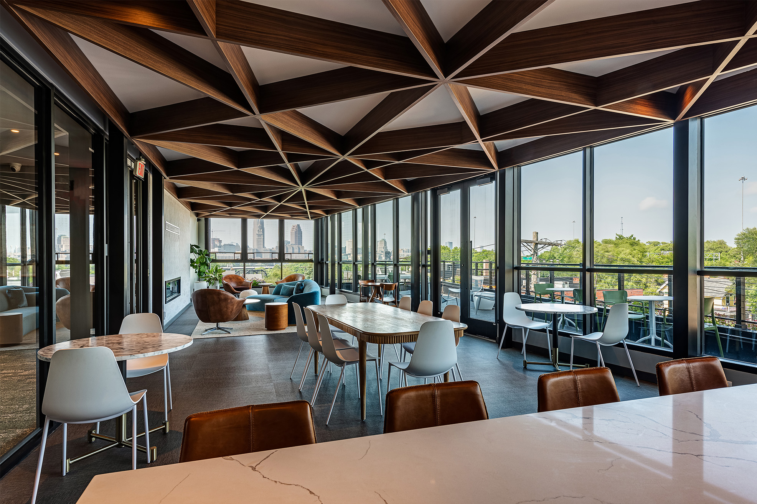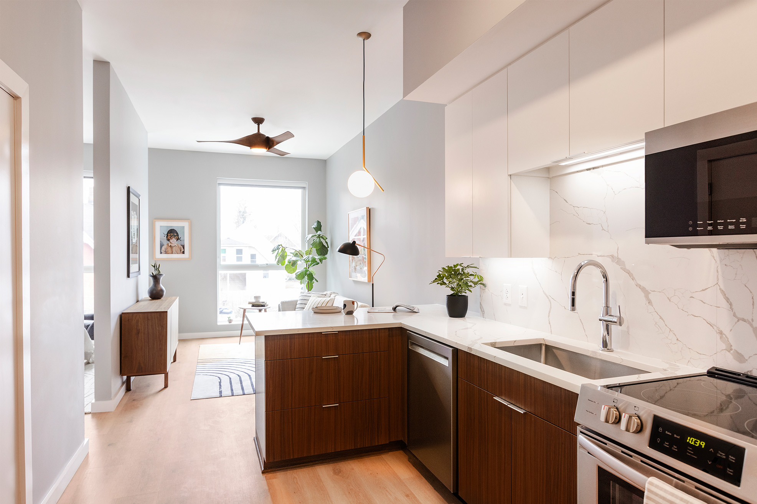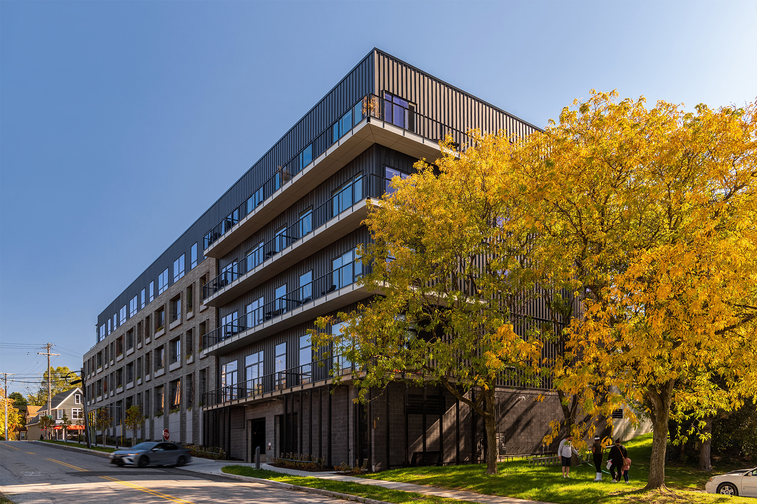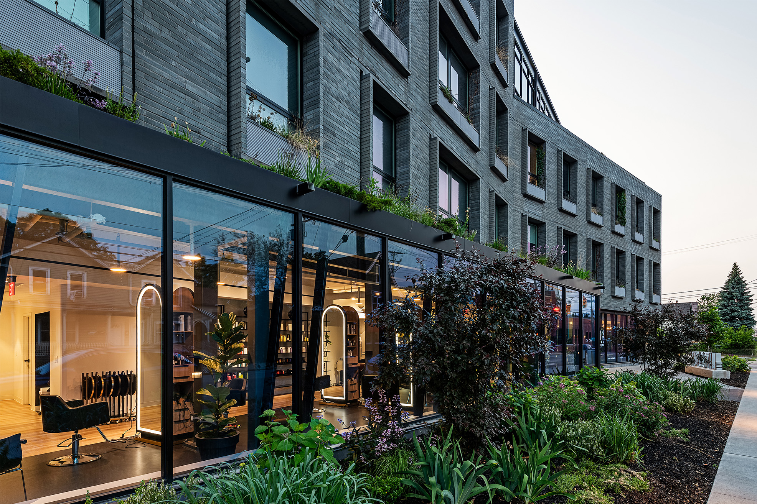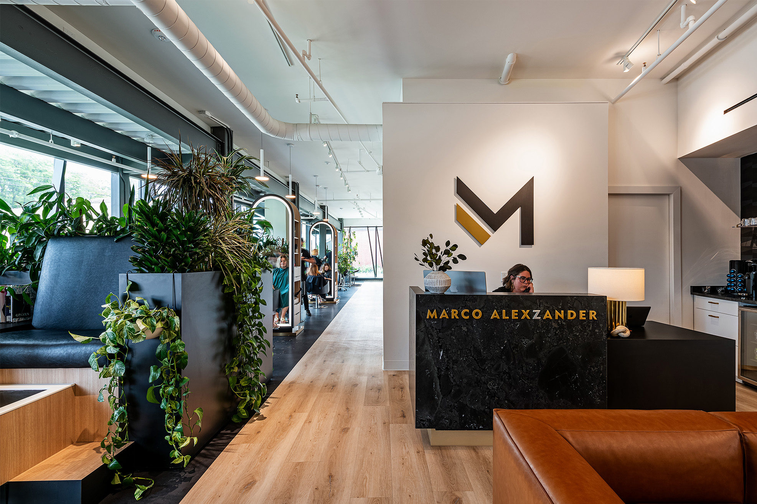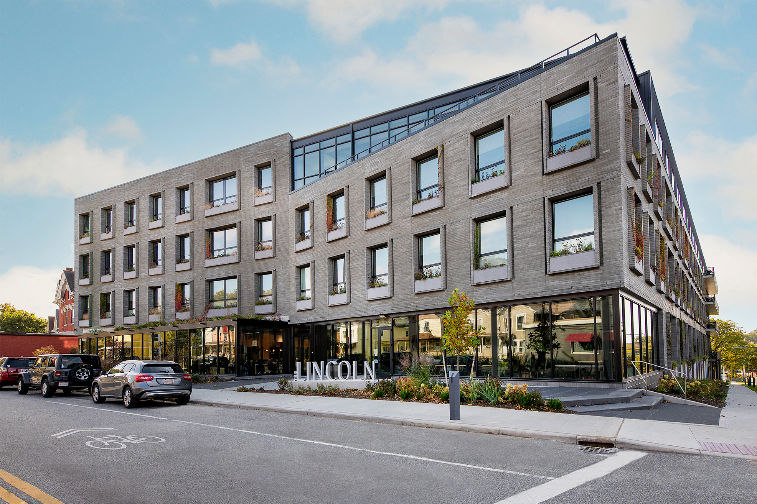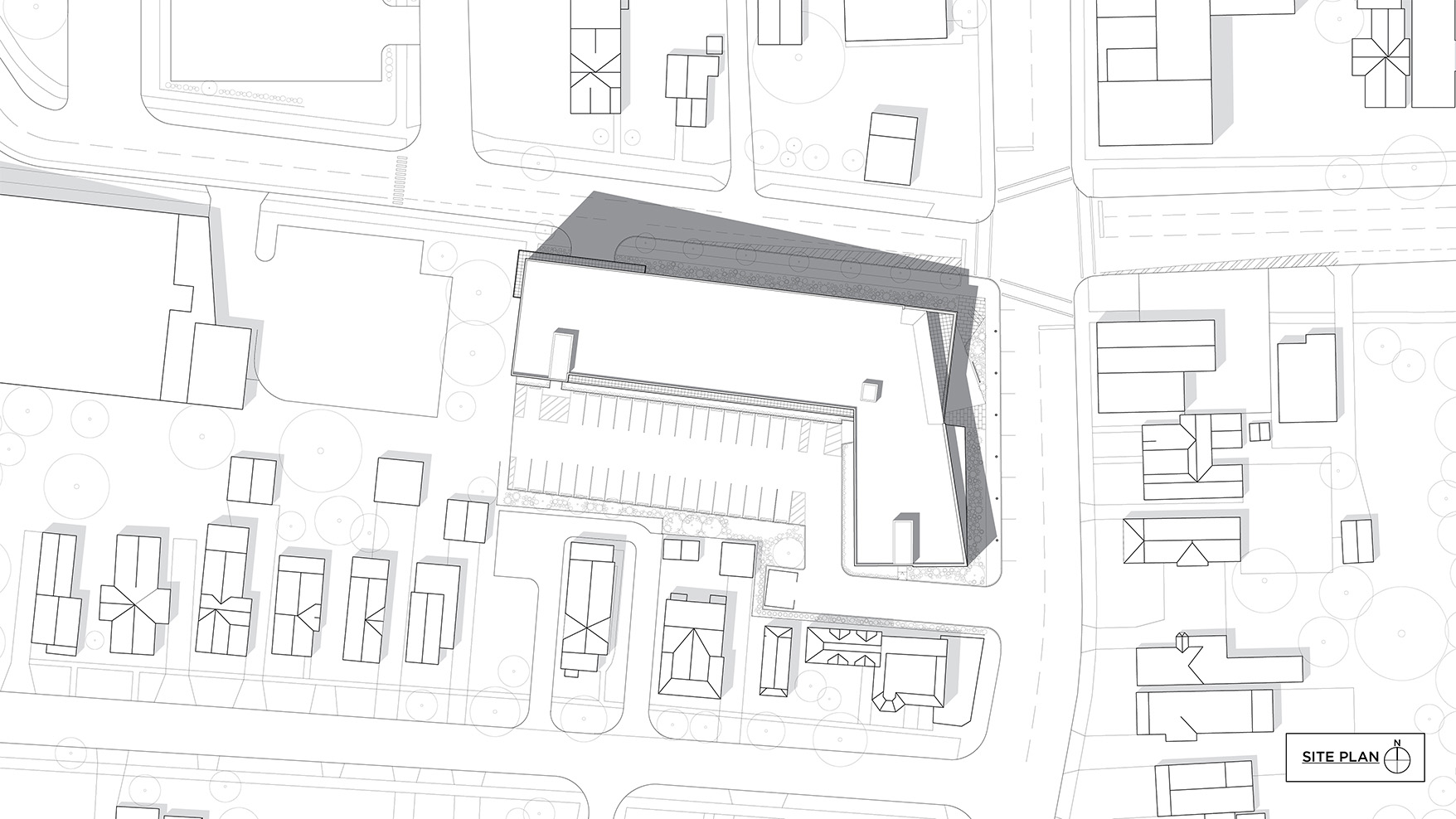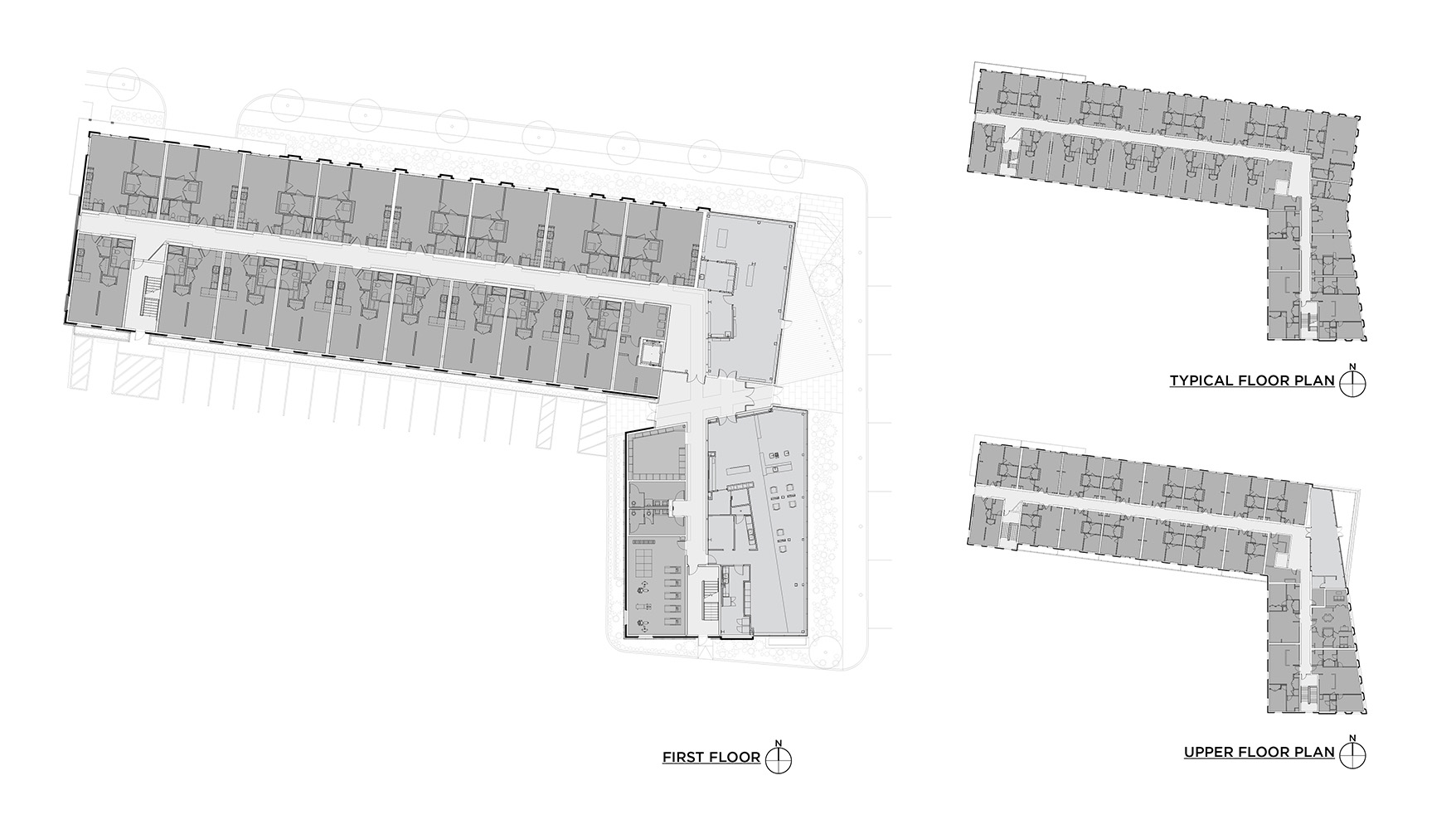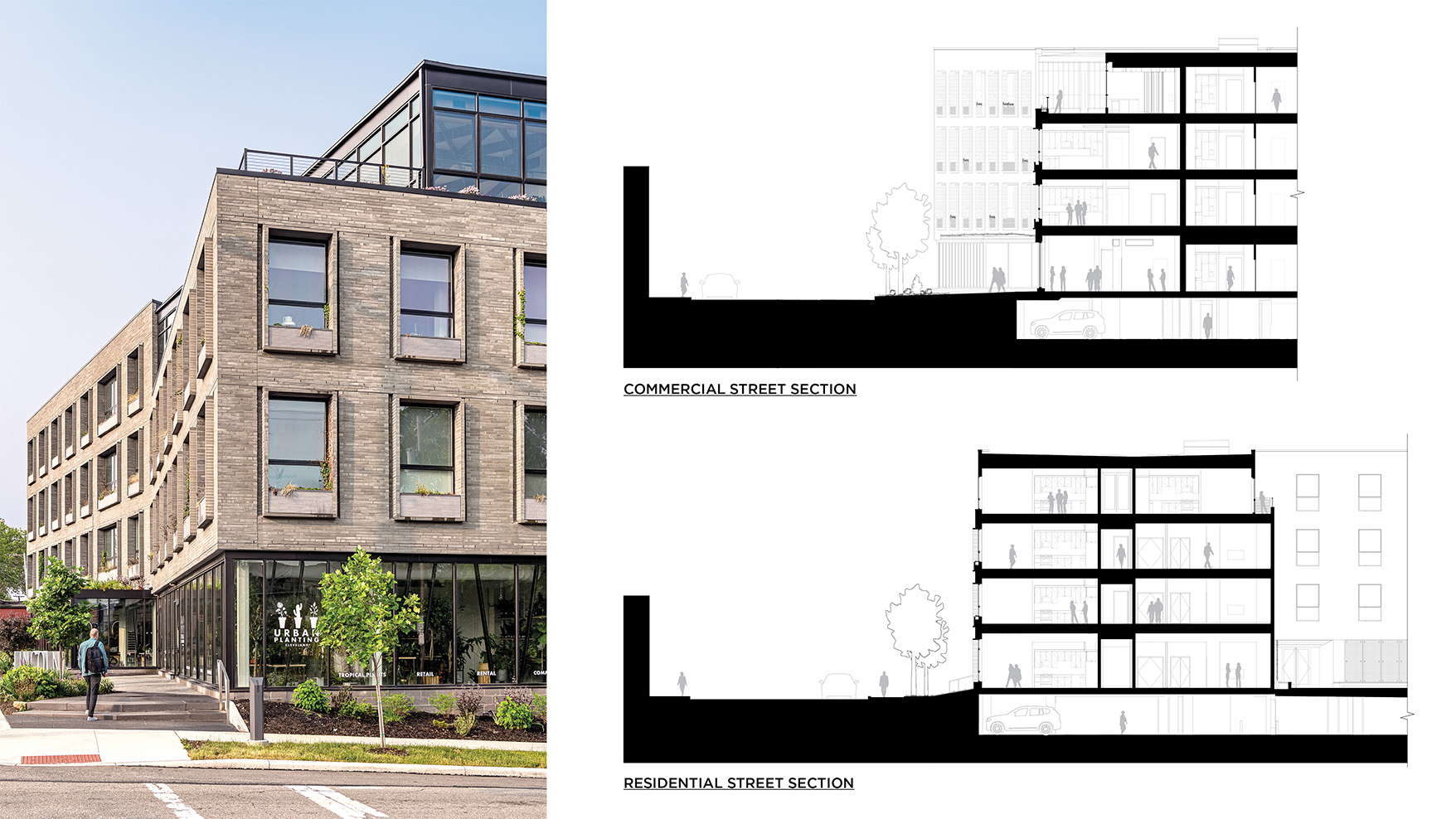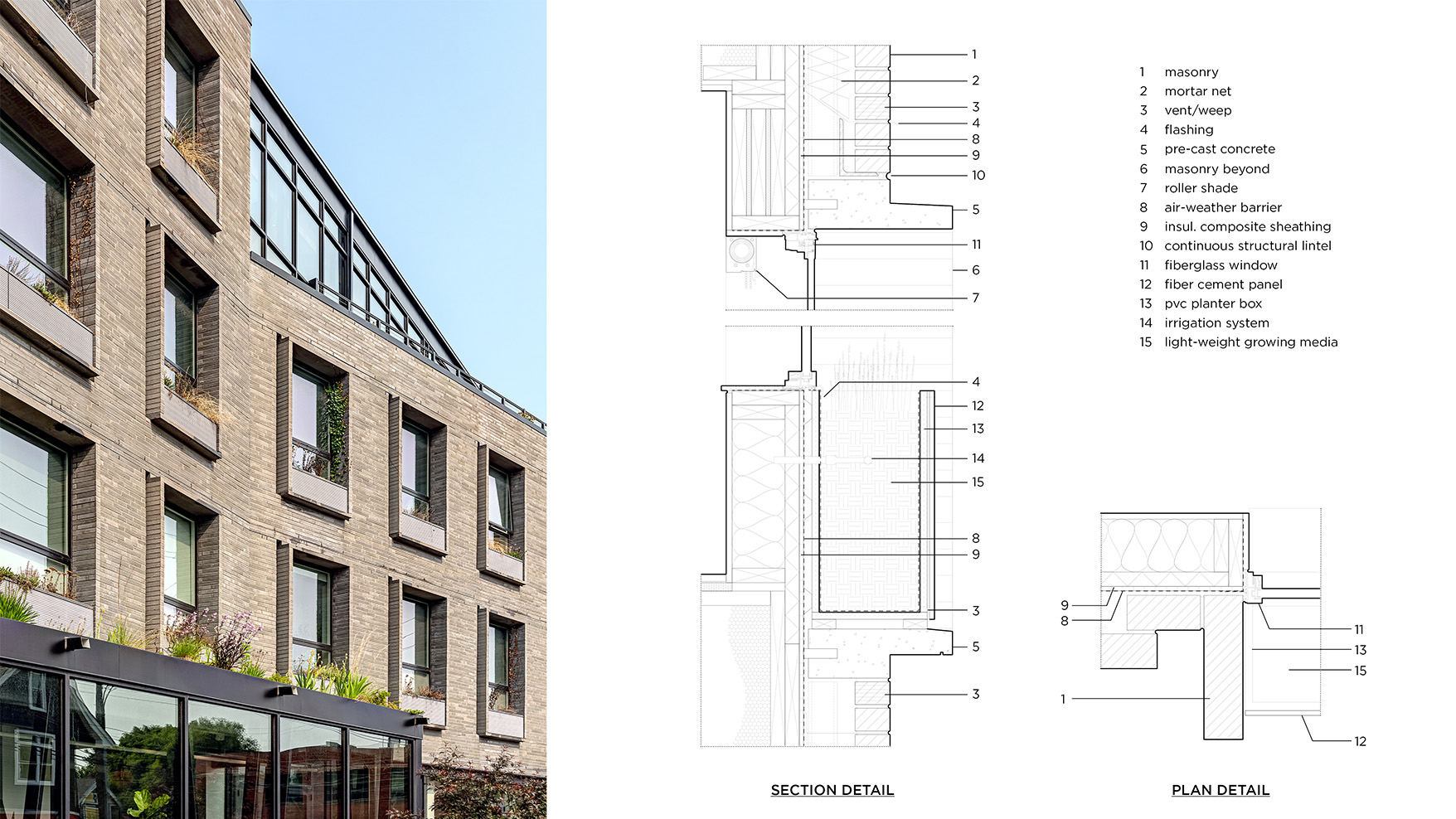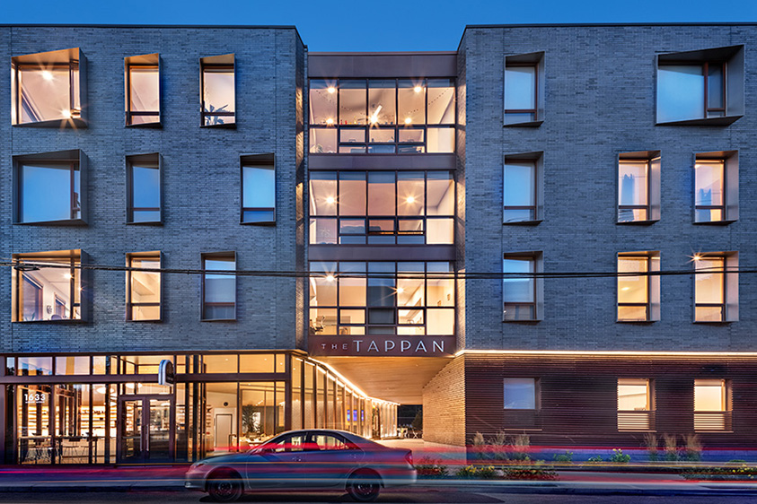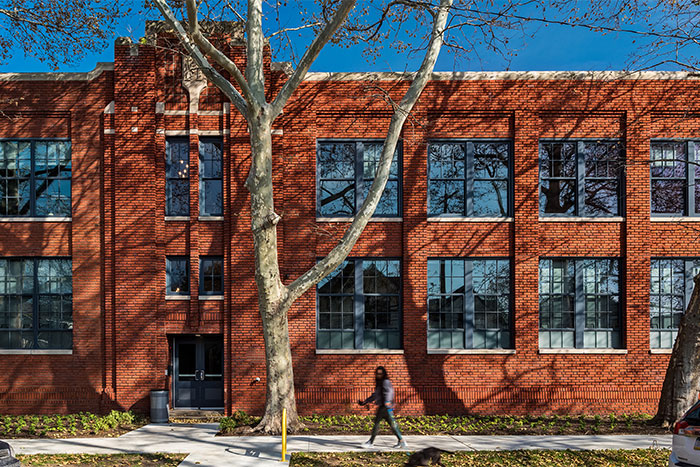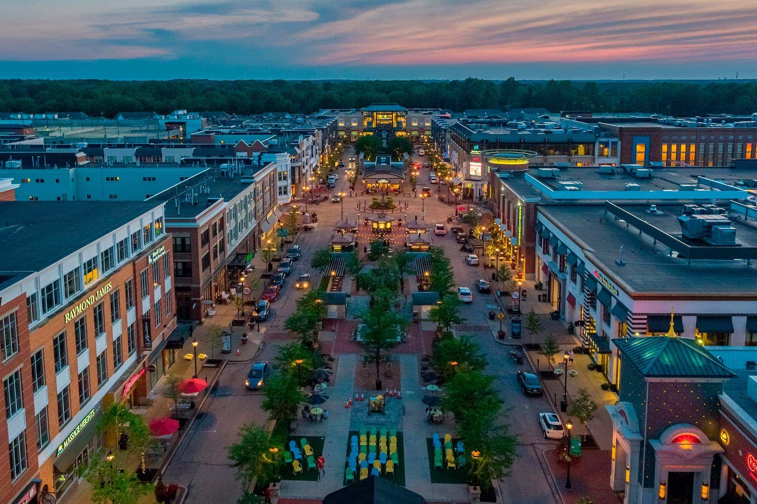MIXED USE
The Lincoln
This 82-unit apartment building references a lush, local park that is flanked by a semi-industrial neighborhood. The building comes alive with vertical plantings that change though the seasons.
—Always By Design
The Lincoln bridges the residential park-scape of Tremont’s Lincoln Park with the industrial railways that flank the neighborhood’s borders. The mixed-use complex offers 82 apartments, a mix of studios, one-bedroom, and two-bedroom units atop commercial space along Scranton Road. Cool gray masonry reveals expansive window openings with lush integrated planter boxes. The architecture draws residents outside through private balconies and cozy outdoor lounges with direct views of Cleveland’s skyline. And the building comes alive with vertical plantings that change throughout the seasons.
CLIENT
Sustainable Community Associates
LOCATION
Cleveland, OH
SIZE
107,300 SF
SERVICES
Architecture
Interior Design
MEP Engineering
