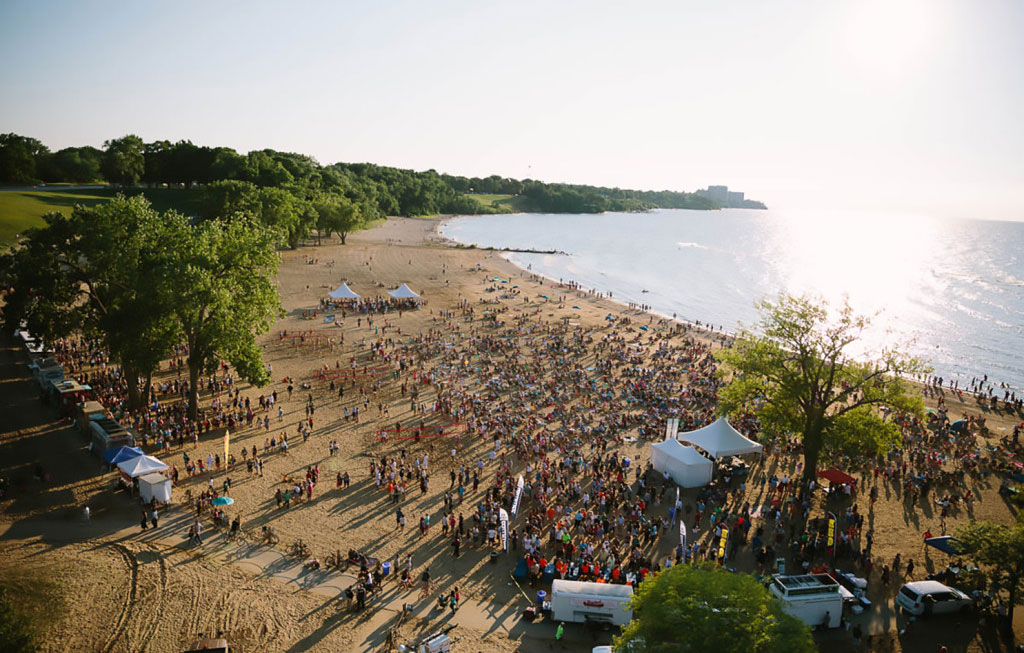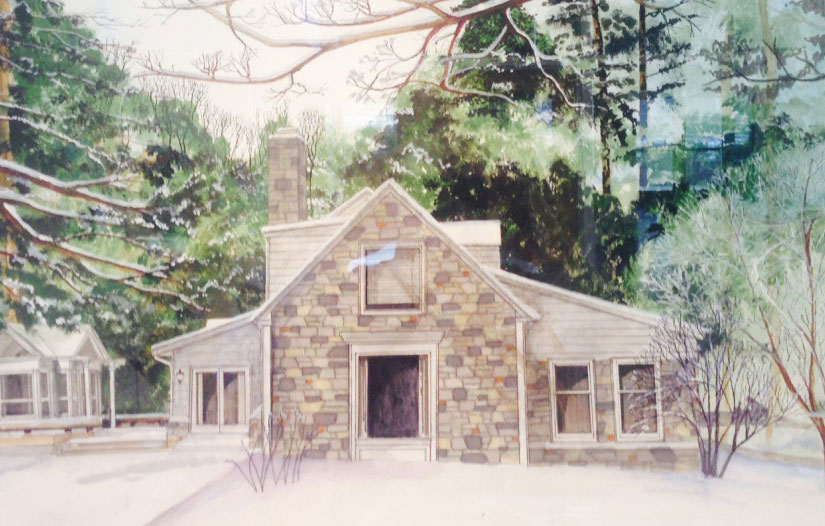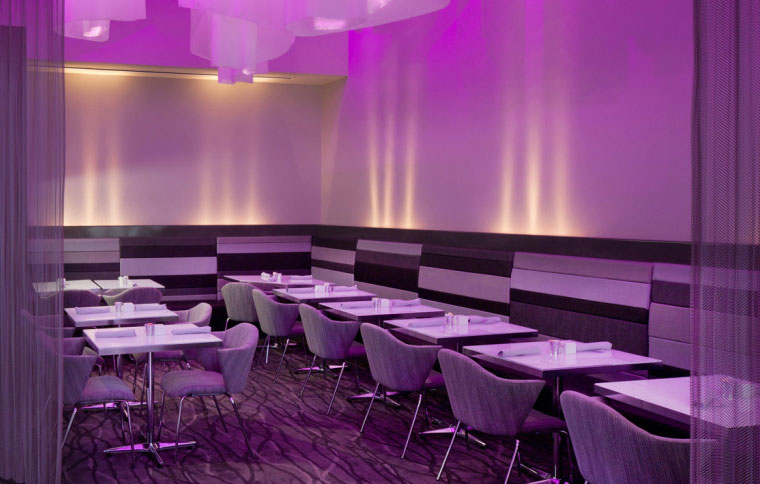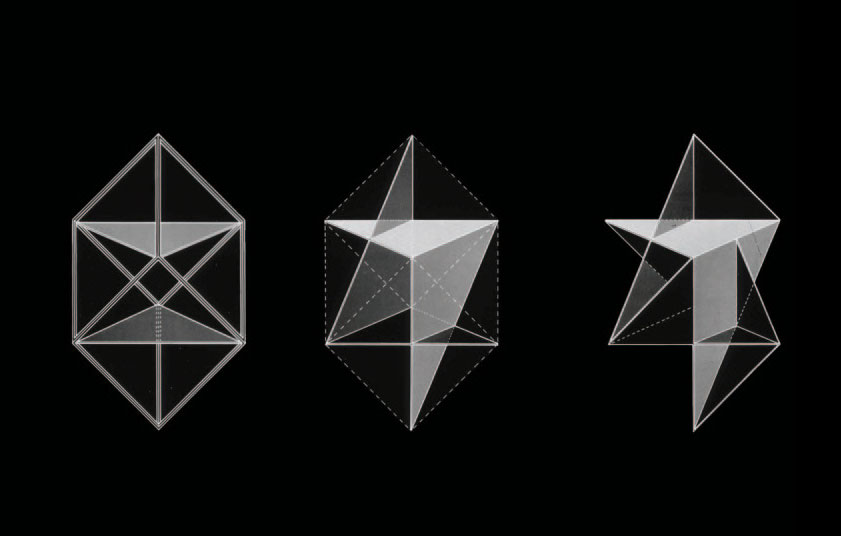We need your help! Bialosky + Partners Architects is leading a team with Cleveland Metroparks to design a new Beach House facility at Cleveland's Edgewater Beach. Cleveland Metroparks assumed management of Edgewater Beach and Park and other Cleveland lakefront parks in June 2013 creating the Lakefront Reservation.
To aid in the design process, we need your help to envision the future of this facility and vitality of the beach! Learn more about the project, give feedback, and take part in the conversation at the project MindMixer page: http://metroparksedgewater.mindmixer.com/
Additionally, our team solicited feedback at three public meetings that took place earlier this month. The open house meetings focused on the overall $14 million of planned Cleveland Metroparks lakefront park improvements. Learn more about those meetings and other Clevleand Metroparks Lakefront Reservation projects here: http://clevelandmetroparks.org/Main/Lakefront-Planning-Meetings.aspx
In the late winter or early spring of 2015, our team will present developed designs at a second round of public meetings.

Cleveland Metroparks staff giving a short presentation a December Lakefront Planning Public Open House

Bialosky + Partners Architects & Environmental Design Group staff discuss the Edgewater Beach House Project with attendees during a Cleveland Metroparks Lakefront Planning Open House.
About the project: The new Edgewater Beach House shall be the “hub” of activity for the Edgewater Beach, replacing the current Edgewater Beach facilities. With a budget of $3.4 to $4 million, the project is utilizing a community-informed design process. Construction shall begin in late summer of 2015, with completion in mid-2016. The project design will use sustainable design principles with a goal of LEED (Leadership in Energy & Environmental Design) Certification.
The new Edgewater Beach House, a two level approx. 9000sf facility, will include an observation deck, expanded concessions, restrooms, changing stations, and beach access, along with new outdoor amenities. Other program elements being considered are sundry/retail sales, recreational equipment rental, and educational elements. Site work will include plazas, patios, and spraygrounds, and landscaping.
The Bialosky + Partners Architects led team includes Environmental Design Group (civil and landscape architecture), Terracon (geotech), Karpinski Engineering (MEP), Barber & Hoffman (structural) and Predictive Service (LEED commissioning).

Existing Edgewater Beach House Site Location Plan














